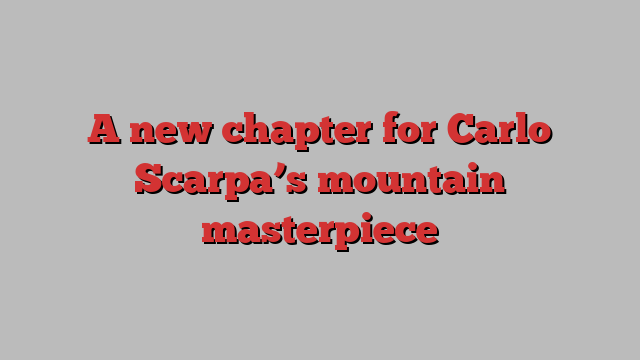
The Bolzano-based business owner and art collector Josef Dalle Nogare had an epiphany when, at 29, he accompanied a friend to the Venice Biennale. “It sparked a crazy revolution inside of me,” he says. “From that moment my life’s purpose changed completely. I decided to spend as much of it as possible dedicated to art.”
Dalle Nogare bought his first piece, a Günther Förg photograph, following that transformative moment. Now 61, he has since amassed a collection of more than 200 works. It ranges from Giorgio de Chirico and Francis Picabia paintings to sculptures by Isa Genzken and Luigi Ontani. And, over the years, the heir to one of the largest manufacturers of natural stone products in the world has also assisted multiple artists to produce sculptural work in marble. His compulsion to surround himself with art, artists and the ideas that inspire them also explains why, for the past decade, he has lived in a house that is more a site-specific installation than a dwelling. In fact, the house, designed by the midcentury Italian architect Carlo Scarpa and built by Scarpa’s long-time collaborator and assistant Sergio Los, is perhaps the most treasured piece in Dalle Nogare’s whole collection.
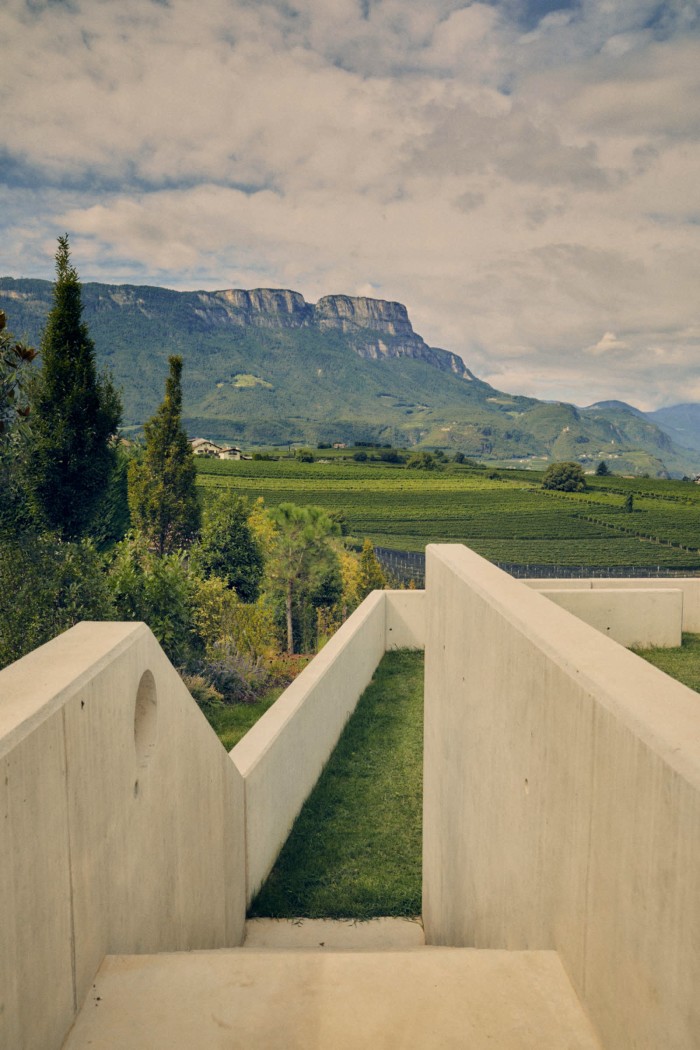
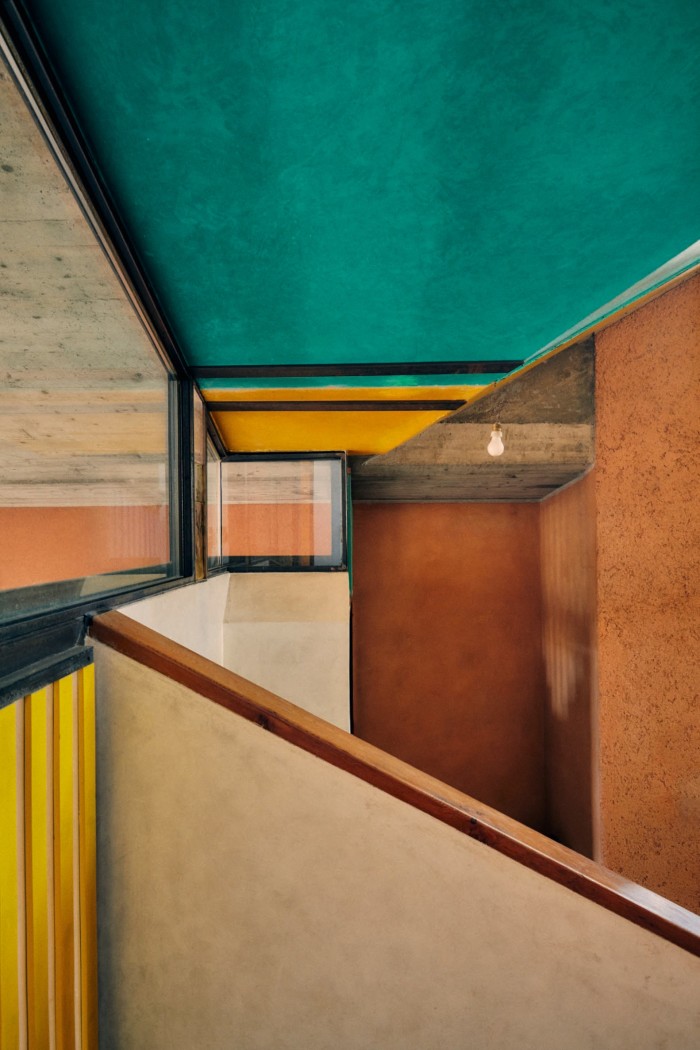
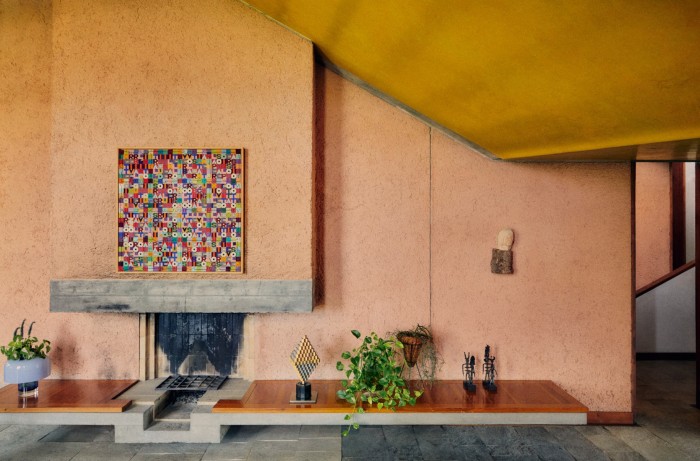
Named Casa Tabarelli after its original owners, who commissioned Scarpa in 1967, the three-bedroom, 3,400sq ft home is hidden off a narrow lane that winds along a mountain slope covered with apple orchards and terraced vineyards with views down to Bolzano, in far-north Italy. It is a single-storey structure, and its roof has a series of interconnected asymmetrical angles that mimic the surrounding mountain peaks. The entrance gate – a multicoloured metal bar in the shape of a rectangular infinity symbol – could be considered sculpture.
Throughout the house and garden, there are dozens of enigmatic details. A triangular window over the entrance of the house – which allows one to see through the façade to the mountains on the other side – is interrupted by a rectangular intervention of three thick chunks of coloured Venini glass; Scarpa, who lived for many years in Venice, was the artistic director of the Murano-based company for more than a decade. Inside, the steeply angled ceiling is divided into planes of colour. Dalle Nogare says they correspond to the movement of light throughout the day: in the bedrooms, on the east side, the ceilings are a smoky blue to represent the sunrise, while in the centre of the house, there are stripes of cadmium yellow and leaf green.
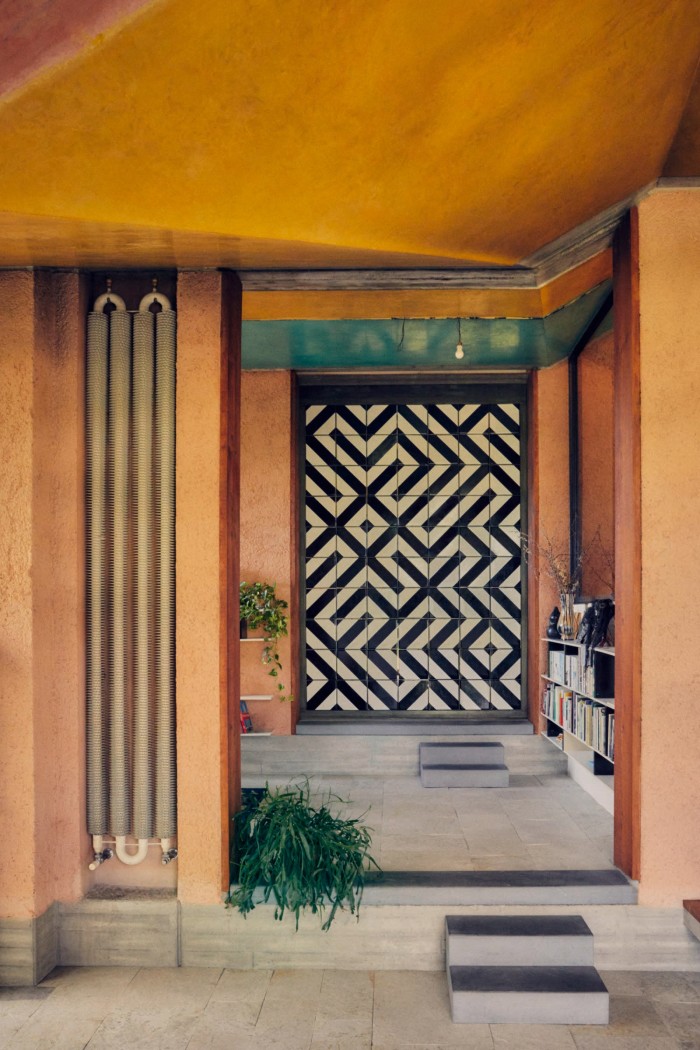
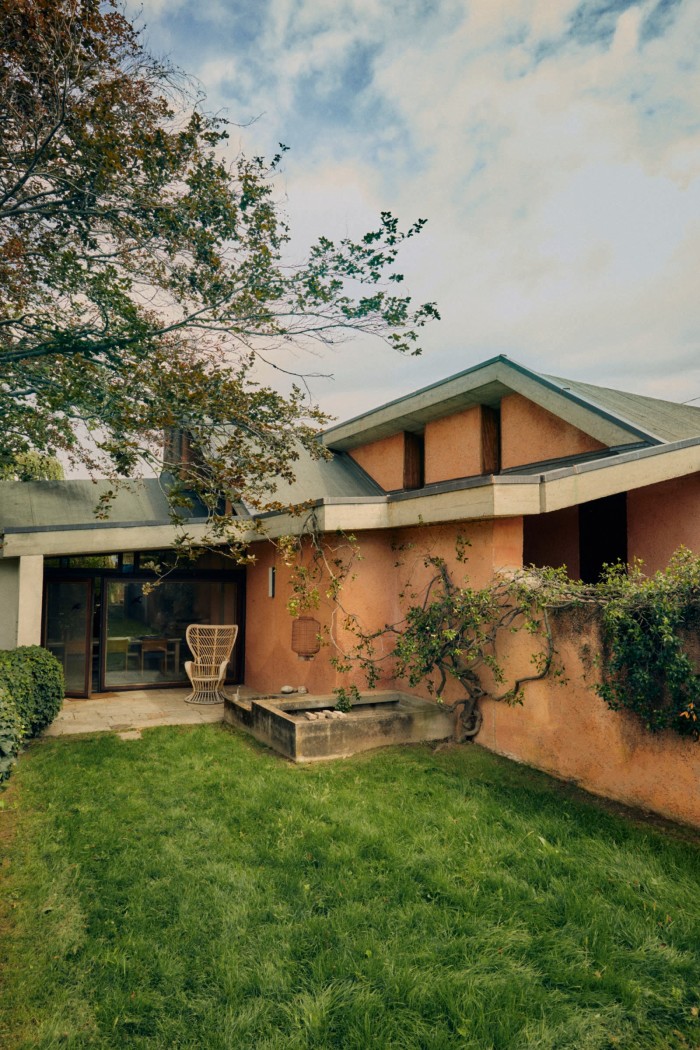
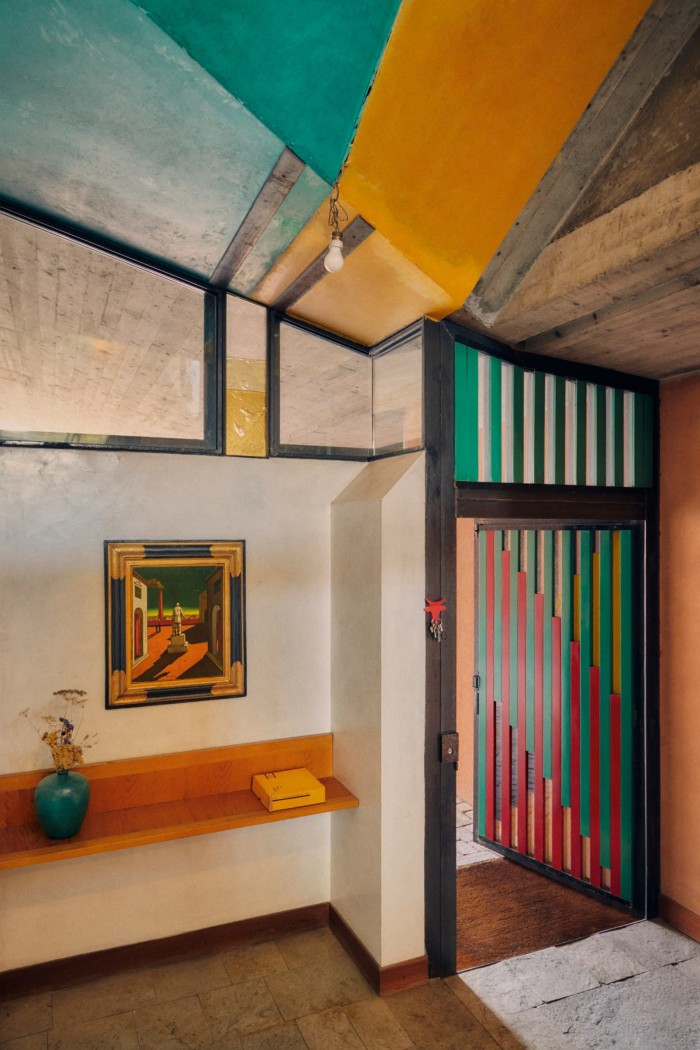
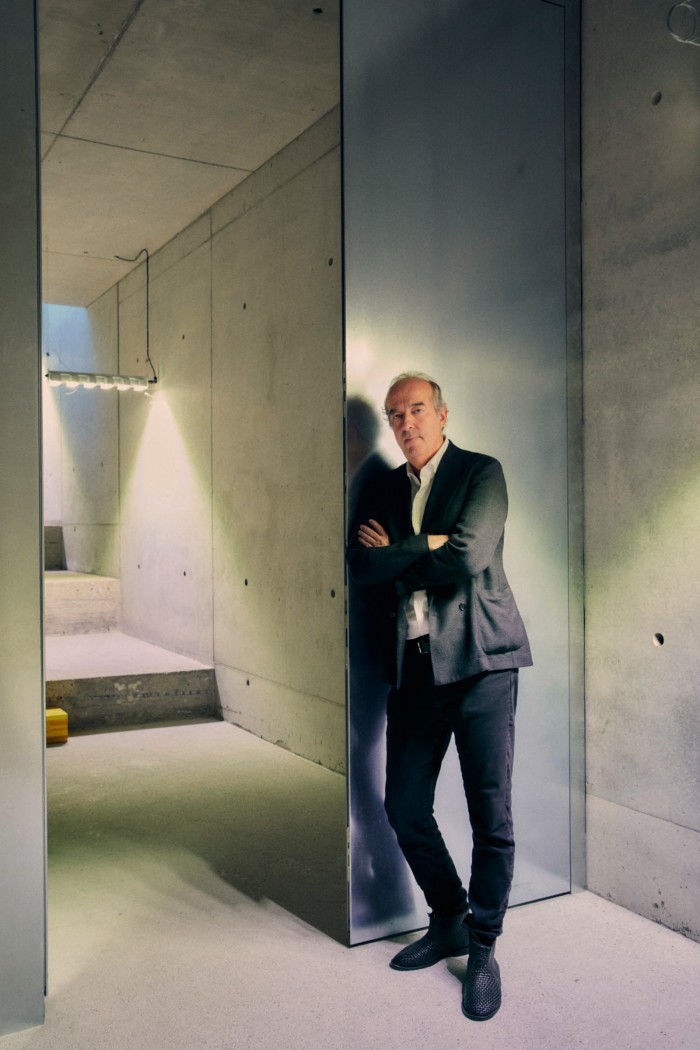
In the main living area, the irregular paved floor of quartzite stone is a different shade of grey depending on the sunlight, often sparkling with tiny silver flecks. A mobile of cardboard shapes – one of Bruno Munari’s Useless Machines – is placed before a grouping of Gavina sofas, while an Isa Genzken Nefertiti sculpture wearing sunglasses stands on a tall pedestal. To contrast with the sensual colour and texture, Scarpa installed clusters of bare lightbulbs hung on cords that dangle from the ceiling. In a small study, anchored by a Marcel Breuer desk, a kinetic wall is made up of rotating black and white wooden panels. It separates the study from the master bedroom. “Apparently it was designed so one could peek through to see who was in the living room and decide if they were worth getting up for,” says Dalle Nogare.

This collector, however, is a very social creature. When I visit, Dalle Nogare has organised a light dinner at the Scarpa-designed dining table. To his left is the Italian architect and urban designer Alessandra Cianchetta. To his right, his friend, the Vietnamese-born Danish artist Danh Võ. Opposite, sipping on a glass of local natural wine, is Bart van der Heide, the Dutch director of Bolzano’s Museum for Modern and Contemporary Art. “Before I even arrived in Bolzano,” says van der Heide, “I had heard whispers about this legendary house among small traditional farms that is filled with an extraordinary art collection.”
Dalle Nogare smiles: “I actually remember coming to this house as a six-year-old with my parents. They were friendly with the Tabarellis because they owned the best design shop in Bolzano, which sold furniture produced by Dino Gavina,” he recalls. The moment was seared in his memory because he found the house so “strange and sharp”. So when Dalle Nogare heard through friends a little over a decade ago that it was up for sale, he immediately reached out to Laura Tabarelli de Fatis, by then an elderly widow. “There were many who wanted to buy the house, but she chose me because I promised I would always take care of it as it was.”
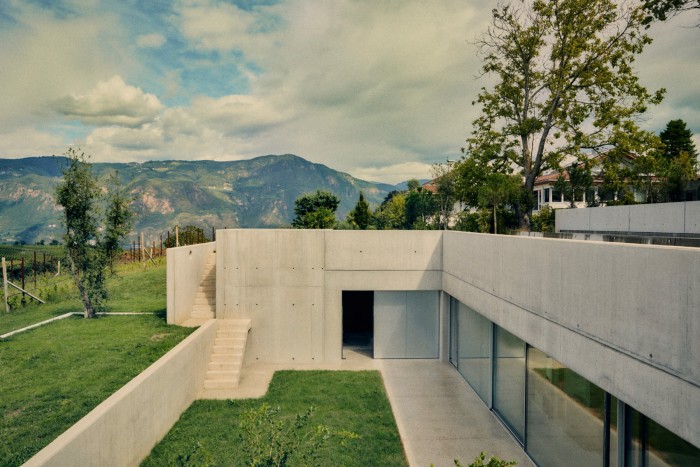
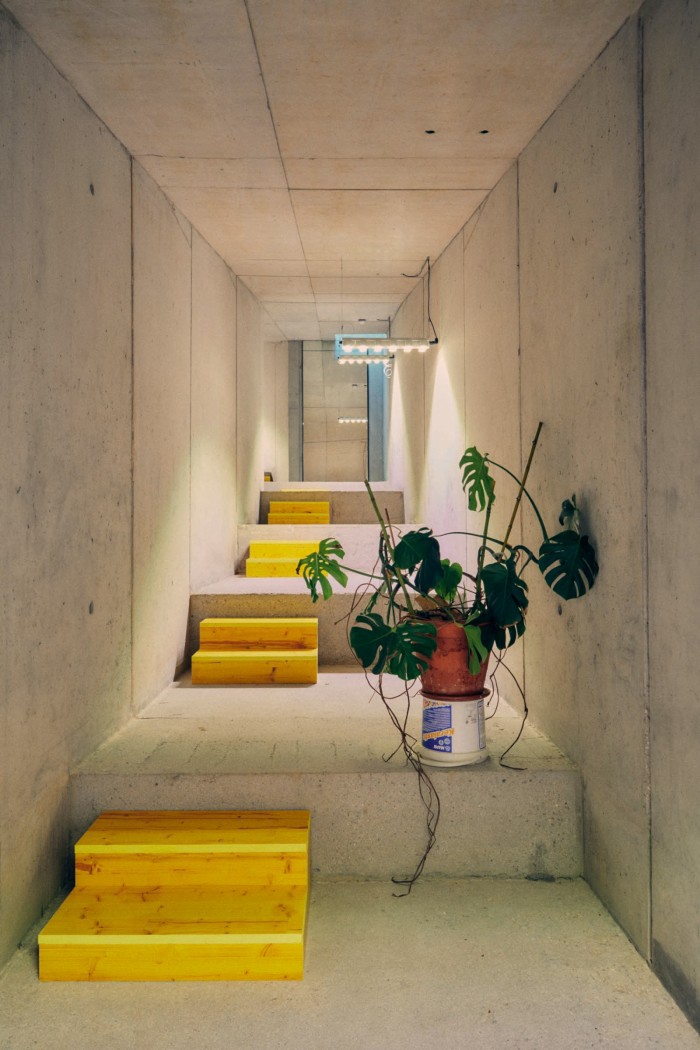
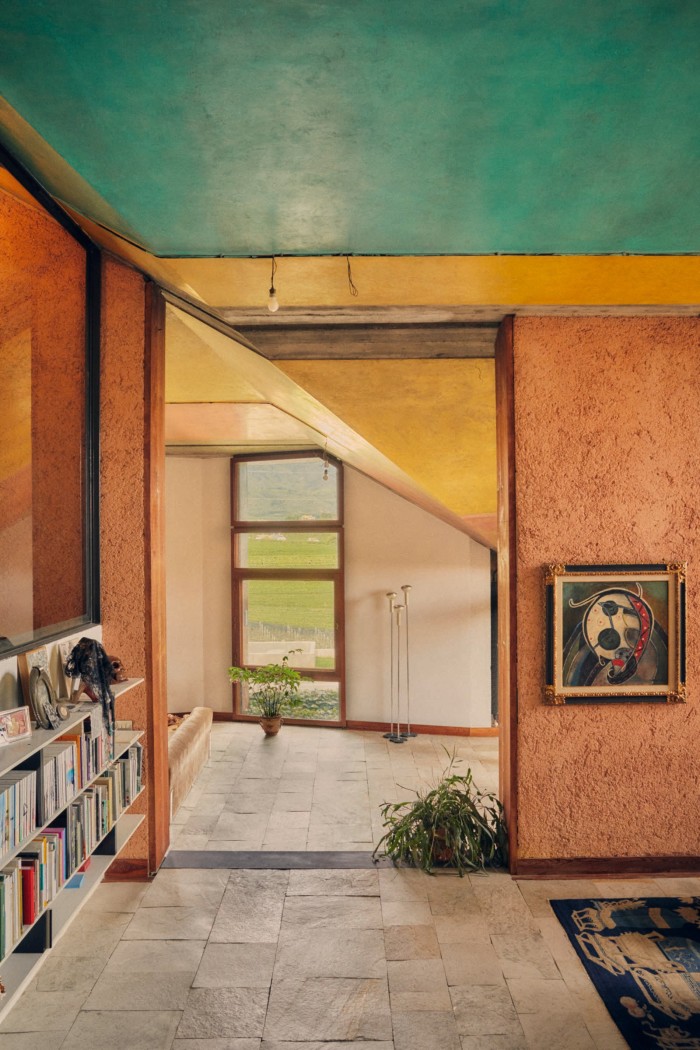
Despite some inconveniences, Dalle Nogare has kept his word. While the house works well in the summer – the large floor-to-ceiling windows in every room allow for natural ventilation – in the winter it can be very cold, especially in the living room. He gestures to the exposed radiator tubes, a sinuous sculpture that snakes through the house. “I really have to turn them up and wear lots of layers.” There is a two-sided fireplace (one side opening to the kitchen, the other to the living room) that is functional but Dalle Nogare doesn’t use it because the smoke might damage the art.
While it has been a privilege to take care of and preserve the house, over the years he became slightly distressed at the limits he faced when trying to showcase his own collection. Owing to the scale of the walls and the pain he felt hammering a nail into them, he wasn’t able to hang up and live with as much as it he would like. So when a neighbouring piece of land came up for sale in 2016, he bought it with the idea of building a private exhibition space.
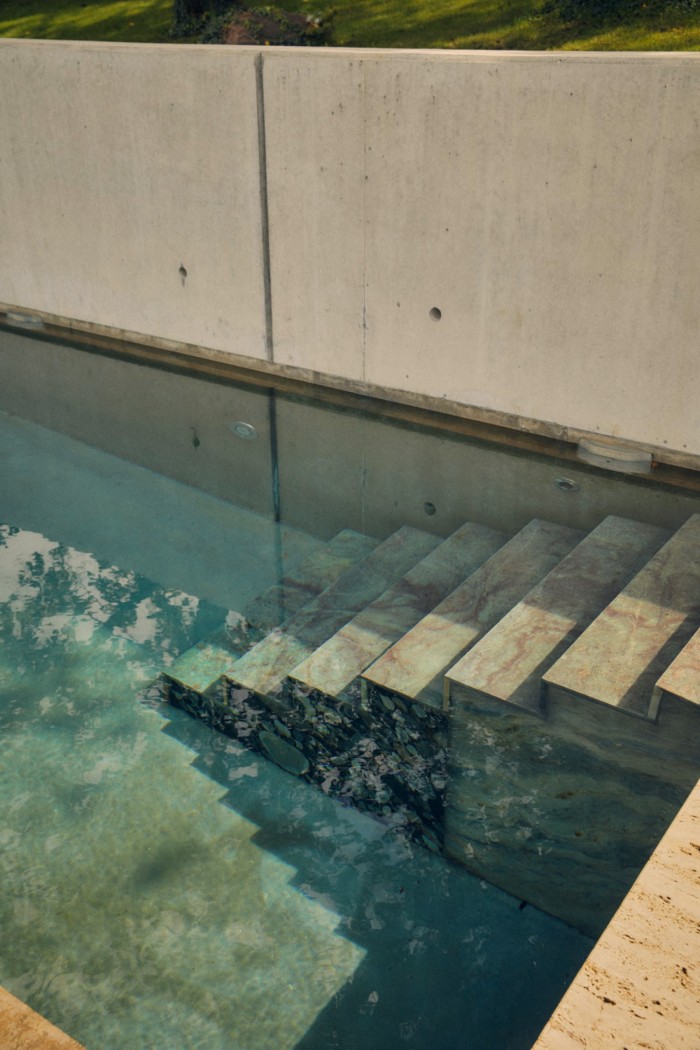
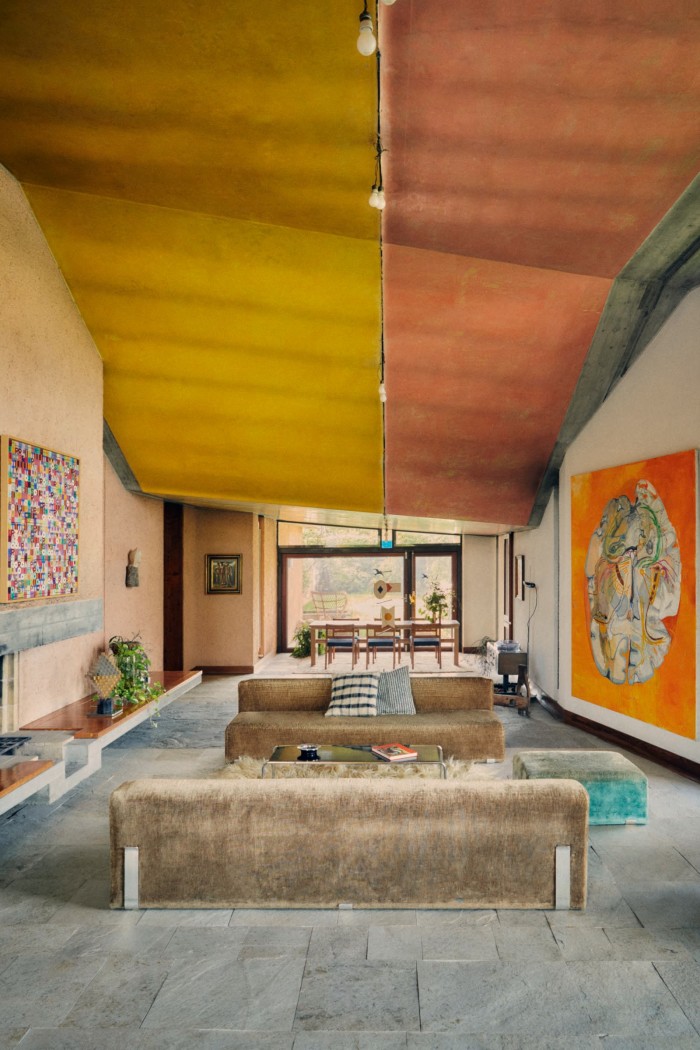
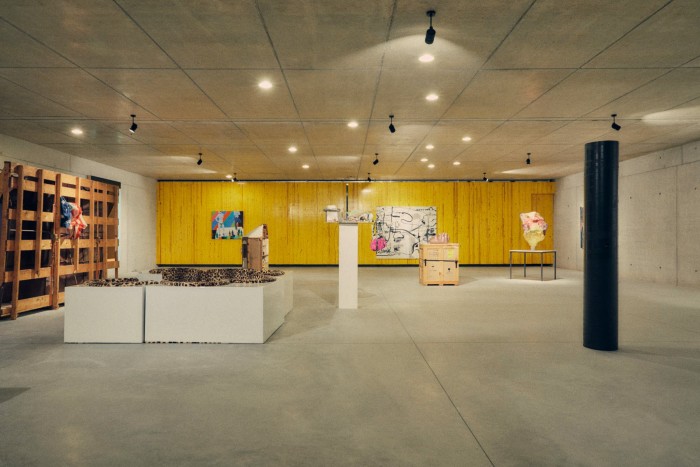
He approached local architect Walter Angonese, and in 2021 they started to design something that would blend into the surrounding landscape without disturbing the views of Casa Tabarelli. The result is a two-storey structure with concrete stairs that lead down to a partly subterranean 5,000sq ft gallery, which includes a small apartment for visiting artists and friends. “The apartment is really for Danh,” laughs Dalle Nogare – the artist is both “a dear friend and a much-valued influence”.
In recent years, Võ has delved into curating (including a recent White Cube exhibition in Venice) and creating immersive spaces, so it was only natural that Dalle Nogare would ask the artist to help imagine the interior spaces here. One of Võ’s contributions was to turn the stairs down to the gallery into yet another exhibition space, lining them with leafy plants lit by hanging grow lamps, and installing several other artworks, from a Roman Signer video piece to a chair from the architect and Gio Ponti collaborator Lina Bo Bardi.
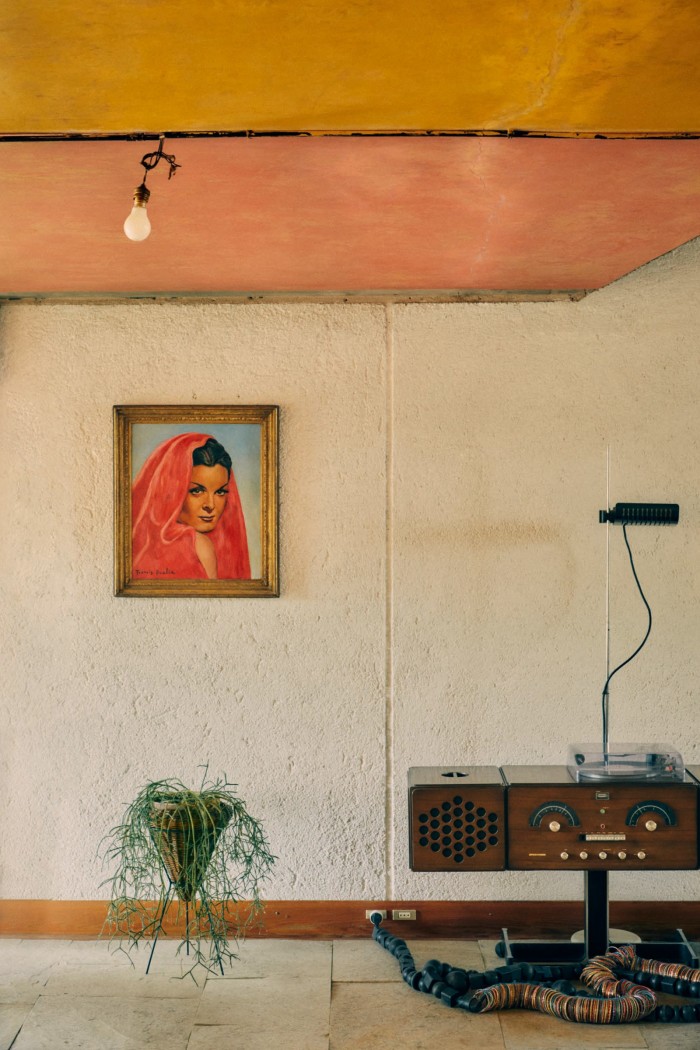
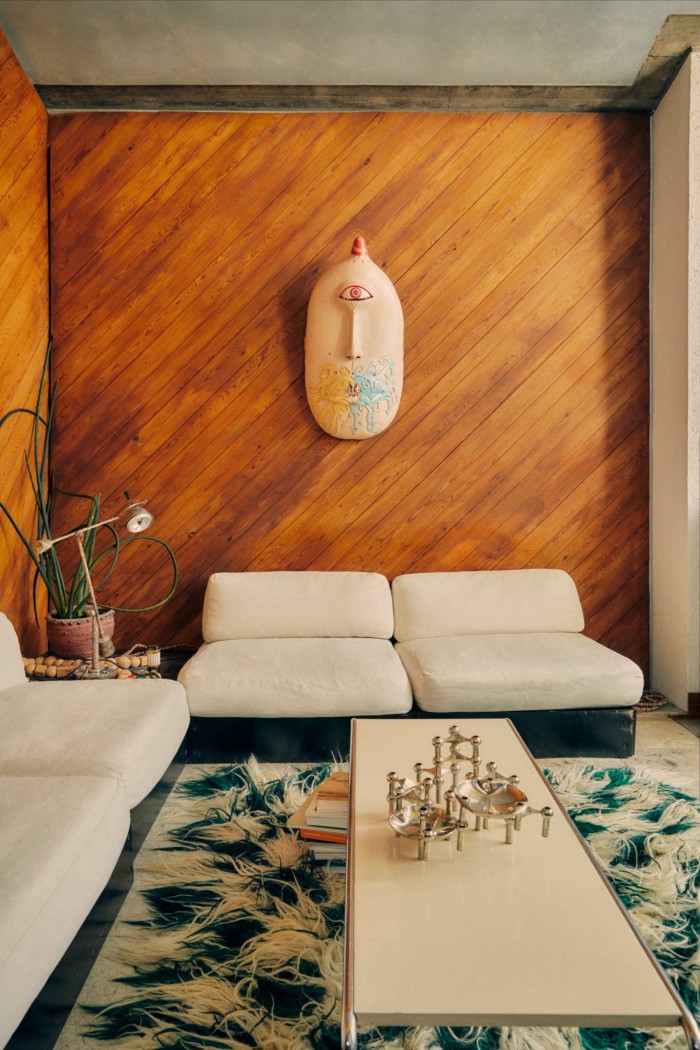
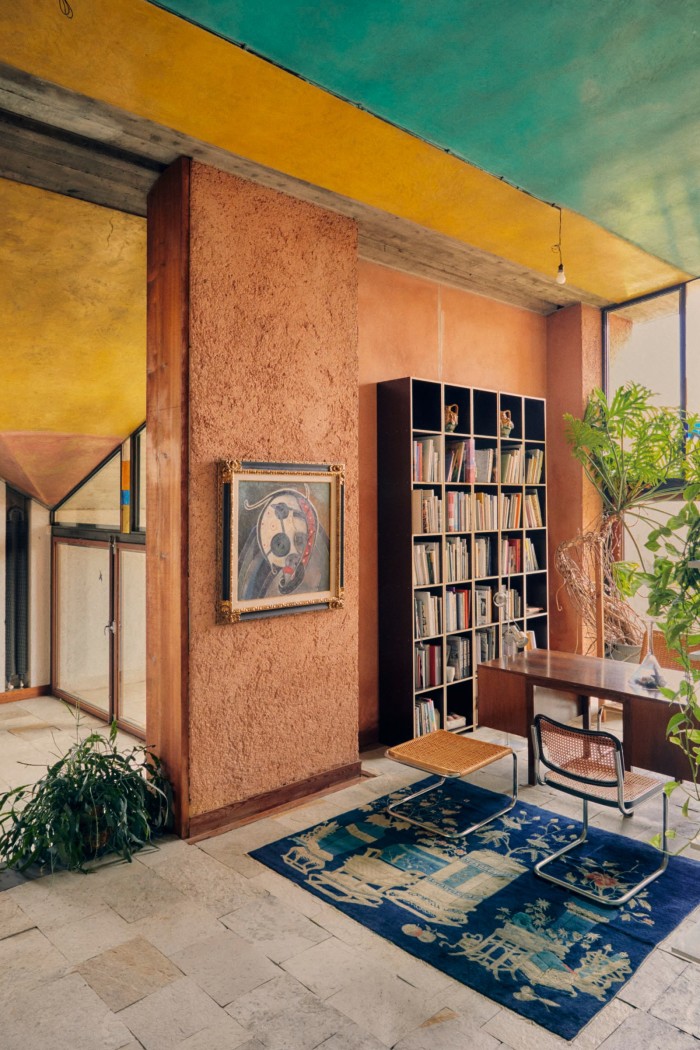
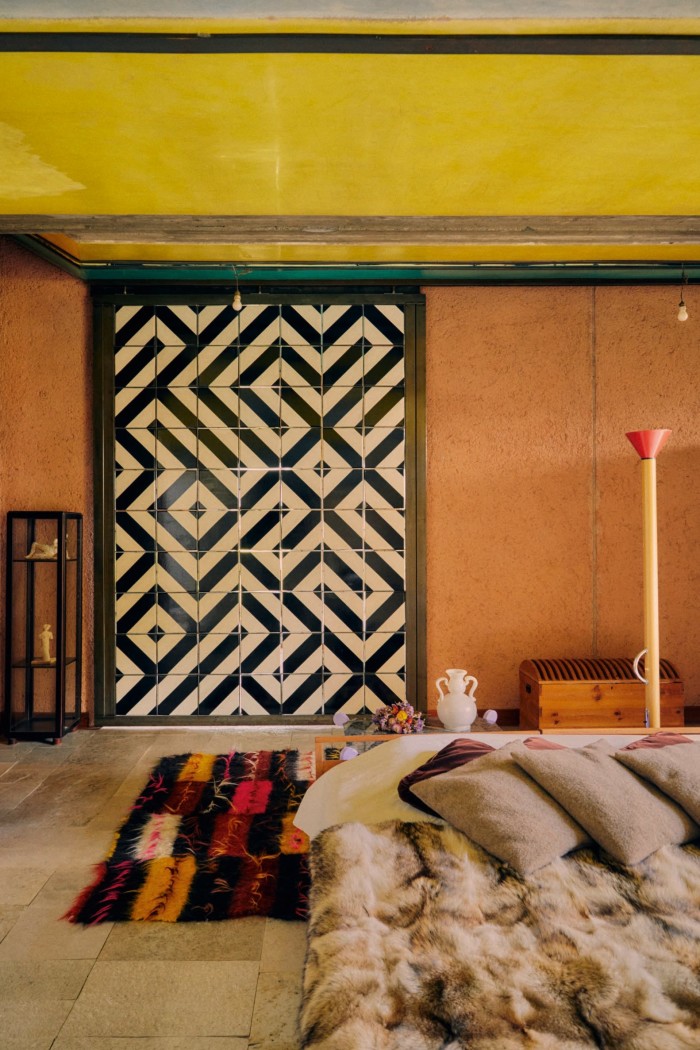
Although the museum will remain private, accessible only to Dalle Nogare’s friends and art-world acquaintances, in September the collector celebrated the building’s opening with a party. When I meet them, Võ and Dalle Nogare are still finalising the installation, which features 20 art objects, including three works by Võ. I see how pleased they are about the placement of an iconic tarp painting by David Hammons near a small oil painting from a young artist called Valentina Artone, which Dalle Nogare bought recently in Naples. They then decide that the 2001 video work Re-enactments by Francis Alÿs will be projected onto the wall opposite one of Albert Oehlen’s Computer paintings. Not far from the Oehlen is a large doll’s house by the Polish artist Paweł Althamer – Võ reminds Dalle Nogare to stock up on tiny lights for it. Cianchetta joins them and perches on the modular flower-shaped Safari sofa from the Florentine Radical group Archizoom in the middle of the room.
Climbing up the last set of stairs, I notice that the risers are clad with multicoloured marble. Dalle Nogare laughs with pleasure when I mention them. He says they’re inspired by Gio Ponti’s staircase at Palazzo Bo in Padua. Walking back towards Casa Tabarelli, he notes more seriously that those stairs also remind him of the fact that Scarpa died (at the age of 72) after falling down a stairway in Japan. “He was always looking up at beautiful things,” he says, before heading over to check in with Võ as he prunes a fragrant jasmine bush that has been planted at the house’s entrance. “Smell this,” Võ says, encouraging me to come closer. “I’m sure Scarpa had it planted here on purpose so that your senses start to be stimulated even before you enter the house.”