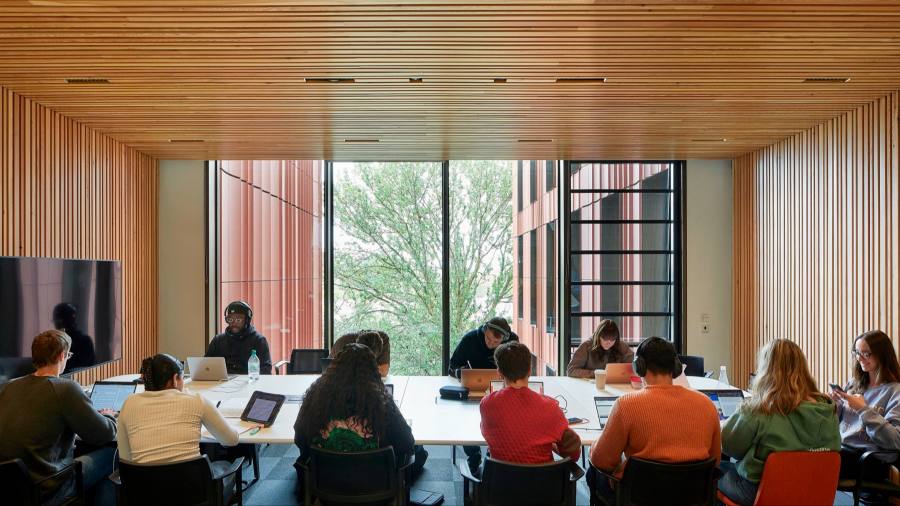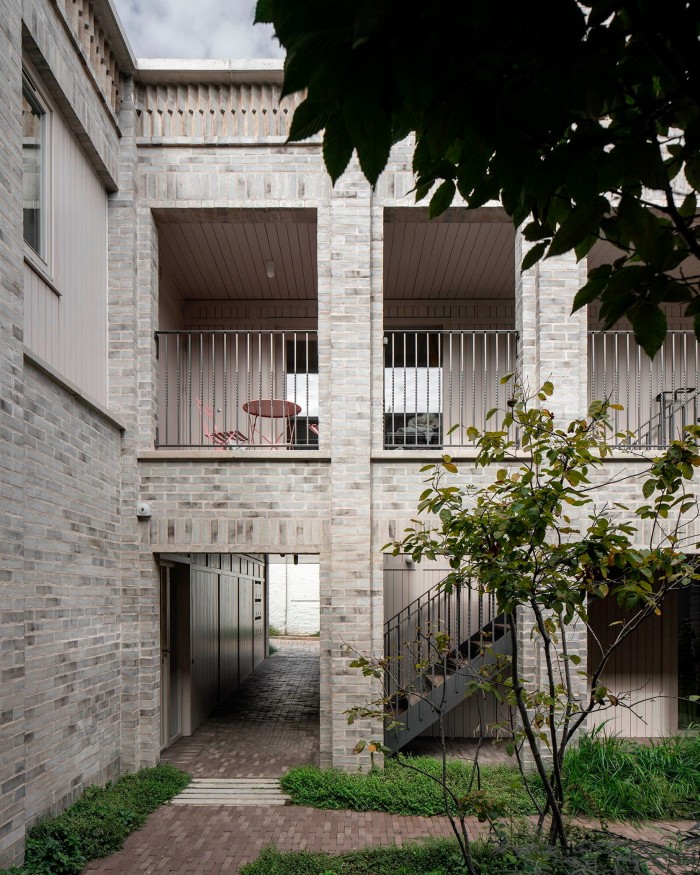
Receive free Architecture updates
We’ll send you a myFT Daily Digest email rounding up the latest Architecture news every morning.
This year’s shortlist for the Royal Institute of British Architects’ Stirling Prize — Britain’s premier architecture award — is dominated by quiet, community or public buildings that do their utmost to slot into existing neighbourhoods, revisiting rather than reinventing architectural archetypes.
Two community centres, two housing projects, a careful reimagining of an existing museum and, the odd one out, a big university arts faculty, make for an unassuming but very fine list.
However, it highlights a major problem for British architecture, and one which reflects UK development, as five out of the six projects are in London.
It is also interesting, given the crisis over unsafe construction and lack of capital investment in the UK’s education estate, that no schools feature. The winning buildings in both 2011 and 2015 were schools and even last year’s shortlist included one (all, incidentally, were in London).
Each project on this year’s list looks to tackle a particular problem. Apparata Architects’ House for Artists is an attempt to address the issue of the capital’s artists being squeezed out of their homes and studios by spiralling prices.
Situated in Barking, east London, the concrete structure with generous apartments and walkways looks to older types of housing — including deck access, council flats and shared facilities — to create a generous sense of communal space.

Rather different is Sergison Bates’ Lavender Hill housing, a courtyard block buried in a complex and irregular south London plot where a former factory stood. This thoughtful piece of London infill is built in creamy brick and is intricate and carefully detailed. Its surfaces are treated with care and given depth and modelling in a manner rare in contemporary development, which now largely sees brick used as a dumb veneer, more wallpaper than structure.
The two London community centres — Mae’s design for a community of almshouses in Blackheath and Adam Khan Architects’ design for Somers Town — revive a type of building that tends to have been chronically underfunded and badly maintained. Both, in different ways, attempt to inject dignity and a degree of architectural luxury into their environments.
Adam Khan’s design for Somers Town, a dense, deprived neighbourhood of council housing squeezed between Euston, King’s Cross and St Pancras railway stations, creates a vivid focus with a distinctive roofline based on an inversion of its arcaded base, a wonderful rooftop sports facility and some good new housing.

Courtauld Collects is different again. Architects Witherford Watson Mann have carried out a meticulous internal rebuilding of the Courtauld Gallery within the 18th-century shell of Somerset House, restoring old rooms and circulation spaces as well as threading new spaces and services through the complex interior.
The outlier on the list is the Faculty of Arts at Warwick university, designed by Feilden Clegg Bradley Studios. A chunky, contemporary-looking campus structure gathered in one building with a warm timber-clad interior.
The move away from ostentation and towards a more modest architecture on this year’s shortlist is not representative, however. With developers finding it easier to build either sprawling out-of-town developments or poorly clad city centre towers bearing little relation to their social or urban contexts, these buildings stand out as the exemplars rather than the norm.