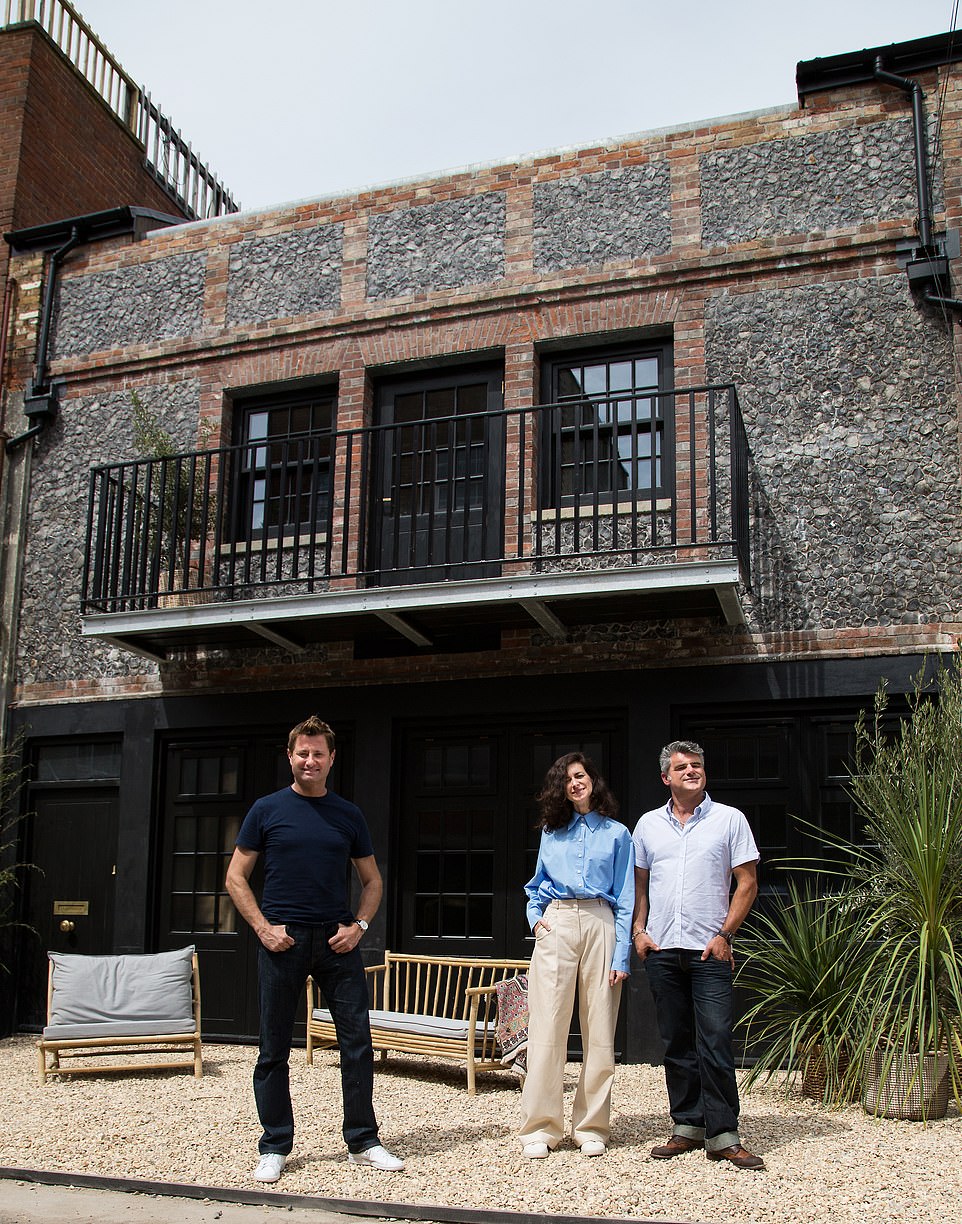
A self-builder who dreamed of spending £500,000 and eight months transforming a former glassworks into a stunning modern home was slammed by his project manager as ‘a mad scientist’ on George Clarke’s Remarkable Renovations tonight.
Hospitality worker James, from Brighton, and his Spanish girlfriend Ellie appear on the Channel 4 programme tonight where he revealed he bought the empty shell of the former 1818 stables for £660,000 in 2015.
Meeting George in 2019, he explained he was finally ready to start renovating it into a dream home for a budget of £500,000 and planned to complete the work in eight months.
However it wasn’t long before the project became hampered by difficulties, including the Covid-19 pandemic, with James’ budget going ‘through the roof.’
Meanwhile his project manager Jeff confessed James had gone ‘mad’ over the project, saying: ‘He’s the vision. He just sees stuff that he wants to achieve and we have to have that vision with him, no matter how we achieve it and how long it takes…When this is finished Dr Frankenstein will have his monster.’

Hospitality worker James, from Brighton, who dreamed of spending £500,000 and eight months transforming a former glassworks into a stunning modern home was slammed by his project manager as ‘a mad scientist’ on George Clarke’s Remarkable Renovations tonight
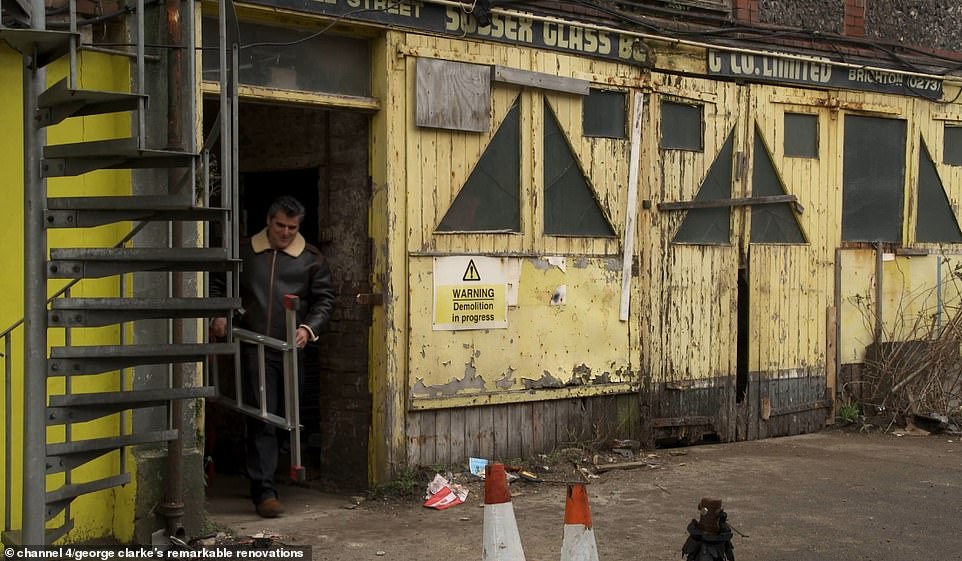



The Regency Muse was built around 1818 and originally used as a stable, designed to build horse and carts of local tenants in the Regency Square, before it was used as a car workshop and glass factory (pictured)
The Regency Muse was built around 1818 and originally used as a stable, designed to build horse and carts of local tenants in the Regency Square.
There are clues of it becoming a veterinary and then a car workshop. But by the mid 20th century, it had become a glass factory making leaded windows for Brighton’s grand terraces.
It continued to run as a factory until shortly before James bought the abandoned building in 2015.
Meeting George in March 2019, James laid out his ambitions, explaining: ‘This is an old Victorian glass factory, it’s been abandoned for 20 years. I’ve had my heart set on this building for 20 years and I’ve owned it for four years. But the whole of that time, I’ve been wanting to make this into my own home.’
George told him he’d taken on ‘one hell of a project’.
James confessed he did think he was looking at it ‘through rose tinted glasses’, adding: ‘When you get inside and see the plants grown inside and the pigeon poo everywhere…’
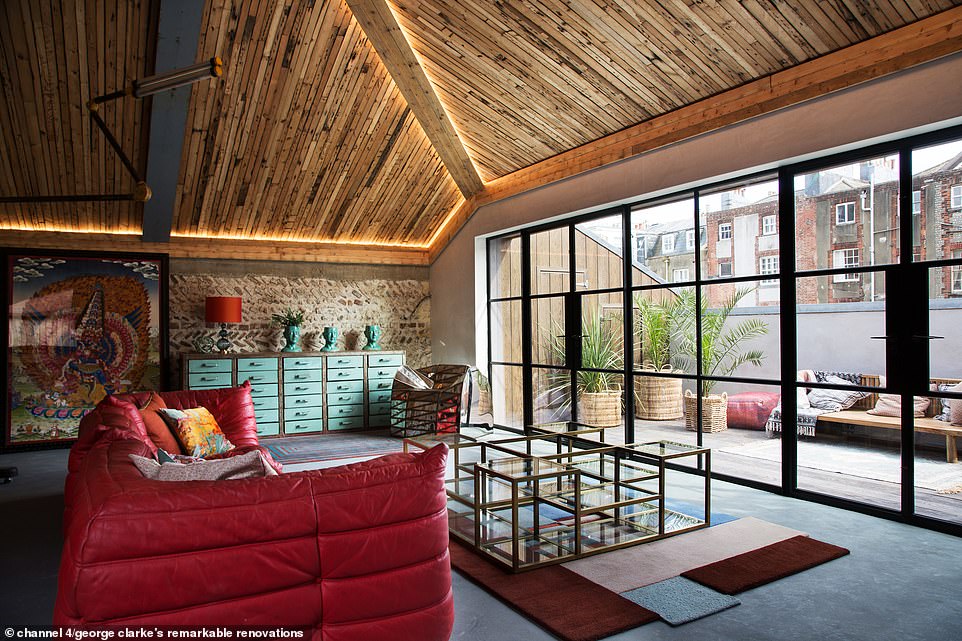





James and his Spanish girlfriend Ellie appear on the Channel 4 programme tonight where he revealed he bought the empty shell of the former 1818 stables for £660,000 in 2015 (pictured, the living room on the third floor of the property)
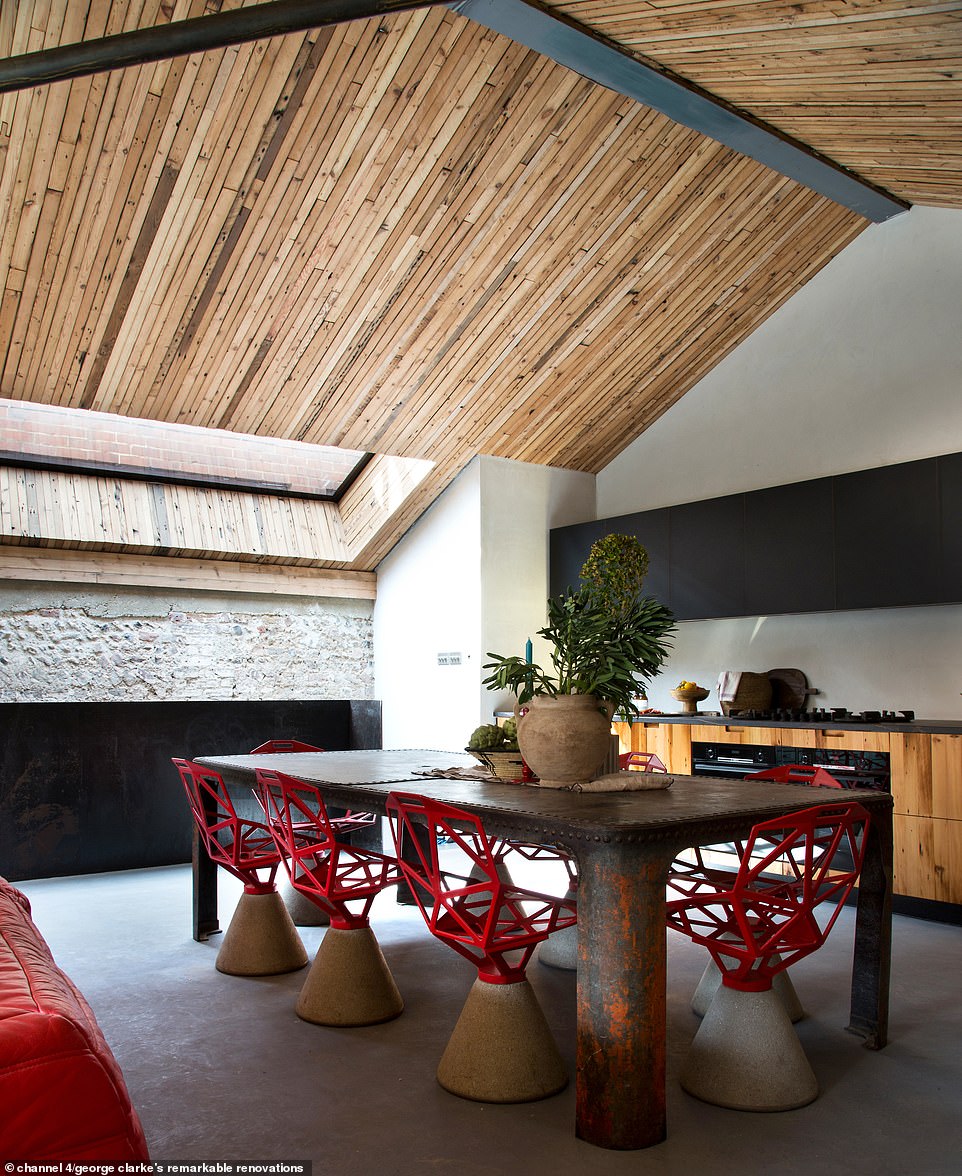





James dreamed of creating a modern family home in the former stable, which was originally built in 1818, with an open plan space (pictured)
Decades of British sea-side weather had taken it’s toll on the exterior of the battered glass factory. But inside, the potential of the building was obvious.
George called it ‘fantastic’, explaining: ‘It’s beautiful, I love the arches in the ceiling and the columns going down the space. [It’s a] really deep plan actually, much deeper than I thought it would be.’
James added: ‘This was the thing that really attracted me to the building. to find something old and industrial like this but to be so intact. I’ve had a passion for it for a long time. Ellie has had to put up with it!’
But Ellie said she liked it and called the project, his ‘dream’, adding: ‘I feel lucky to get to share it with him.’
Downstairs, James wanted to retain the original layout and create a flexible workspace. On the middle floor, he planned to divide it into four bedrooms, each with its own en-suite.
Meanwhile he said he planned to lower the ceiling of the middle floor, creating a third floor in the stunning loft space.
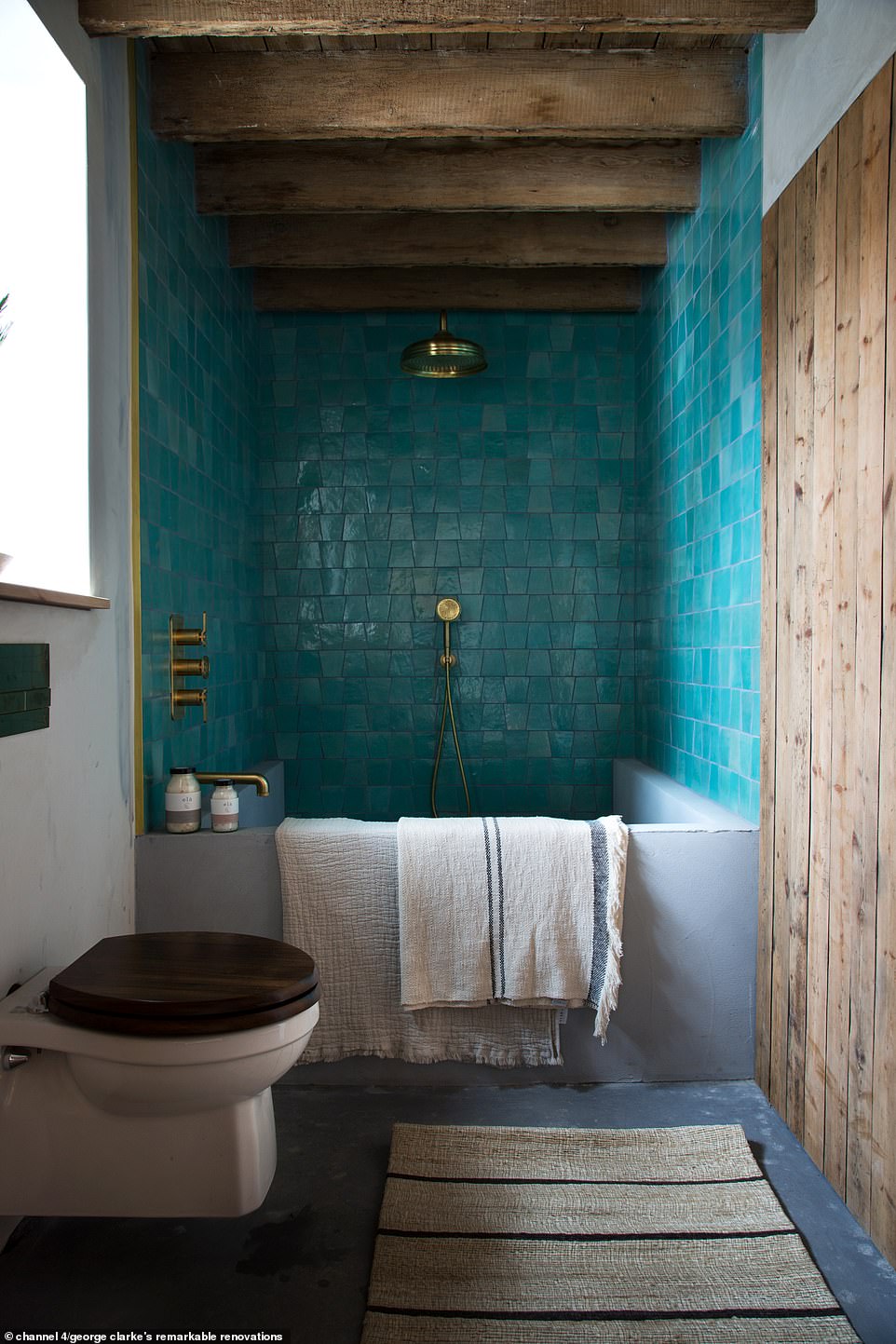





Each of the bedrooms in the property features a trendy en-suite bathroom, with plenty of reclaimed materials on show in the property
George called the upstairs ‘brilliant’, adding: ‘As tired and gritty and knackered as it is…it’s really cool isn’t it?’
James explained: ‘One of the challenges is I need a bit more space in the third floor. The easy solution is to chop all this stuff out and put it back in, but that’s not really honest to the building and I want to keep this building looking as original as I possibly can.
‘If I can get this floor down in one go, that’s what I’ll do.’
However he confessed he hadn’t figured out quite ‘how do to do it’, adding: ‘For me, this is where the real history is – if I can keep this, it’s going to be quite something special.’
James said he was so committed to the factory that – despite it being an expensive decision – he planned to lower the entire ceiling in one piece.
And he didn’t plan to waste an inch of space of his future home, instead using the third floor as the main living space, with an open-plan kitchen and roof terrace.
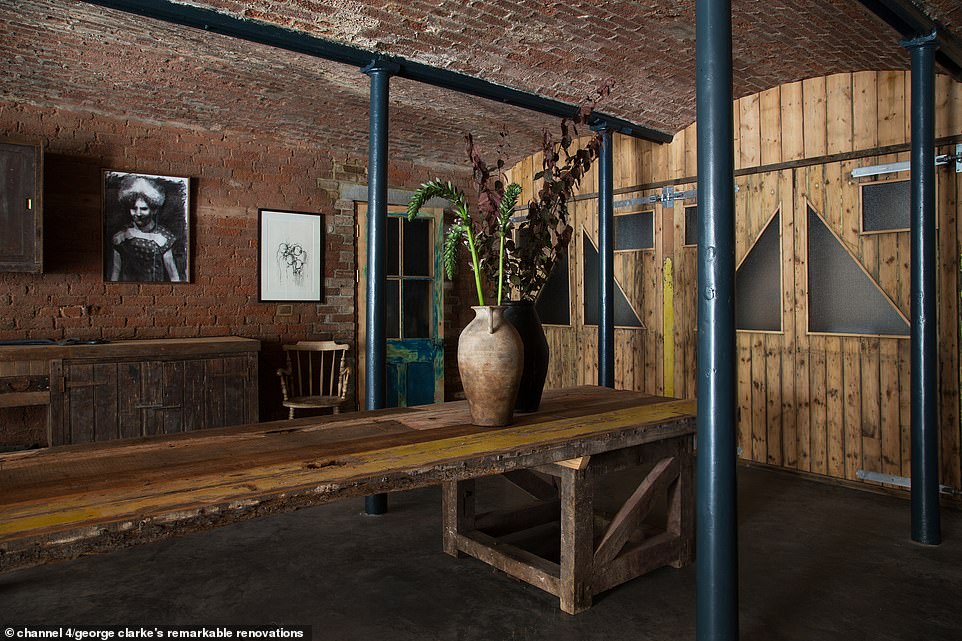





George said the plans for the property were ‘big and ambitious’, with James confessed the budget ‘had to be around £500,000’
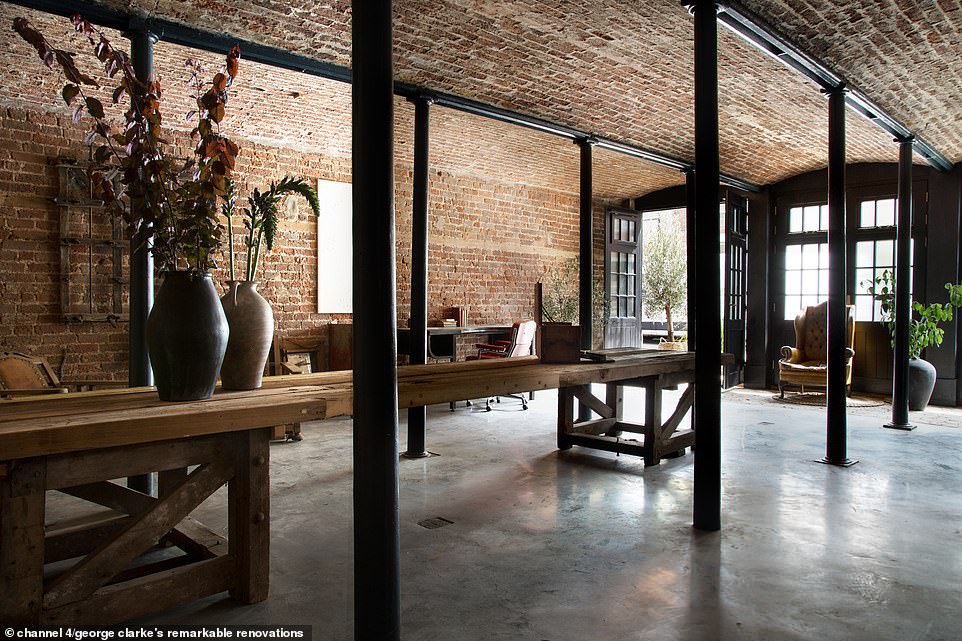





The ground floor and entrance to the property had been decked out with brickwork and a concrete floor, as well as the original steel structure (pictured)
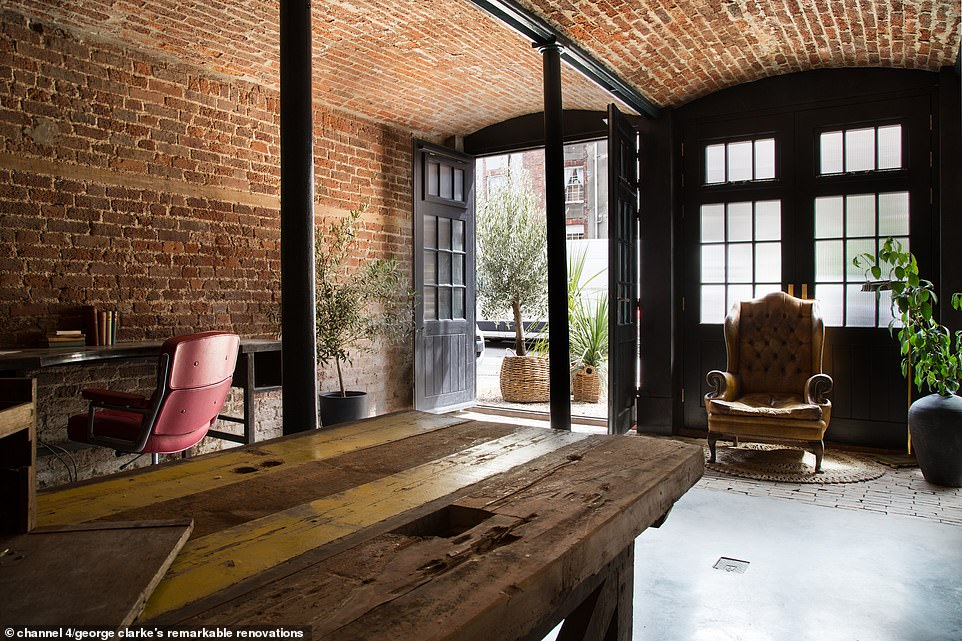





The bottom floor of the property had been transformed into a workshop studio, with James intent on reclaiming the old barn doors (pictured)
The ceiling would be clad with wooden batons recycled from the building and crowned with a sky light, while outside there will be a terrace.
George said the plans were ‘big and ambitious’, with James confessed the budget ‘had to be around £500,000’.
Meanwhile he revealed he hopes to turn the project around in ‘seven or eight months.’
But George was skeptical, saying: ‘It all depends on the team you get on board, as you know. It’s got to go at the right pace, but the right pace for the building.’
Work finally began on the project in March 2021 following a two year delay due to the pandemic. It also created a massive upheaval for the couple, because Ellie moved back to Spain to be near her family.
So James was splitting his time between Spain and Brighton, leaving builder Jeff in charge of the renovation.
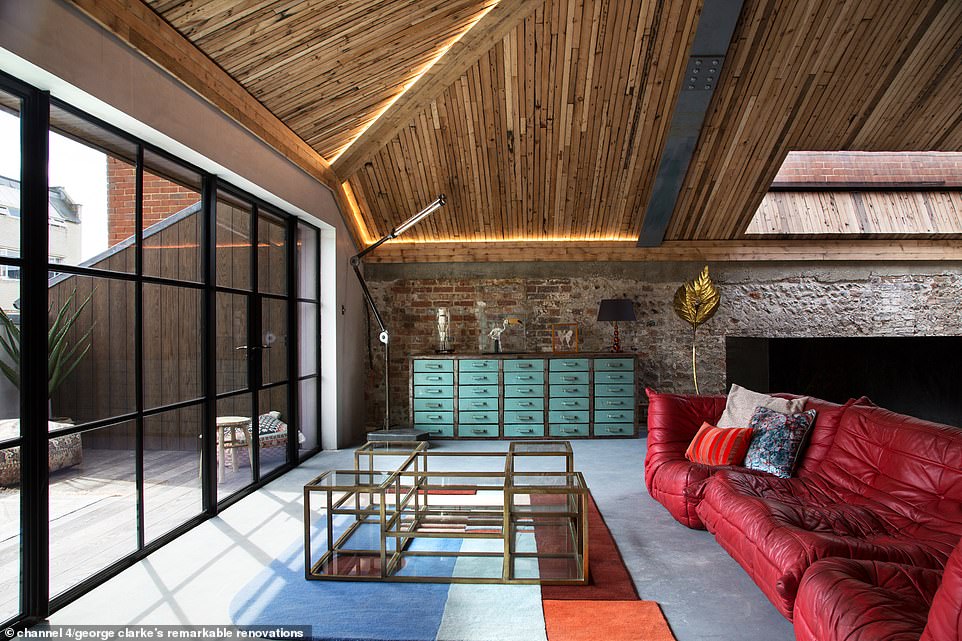





On the third floor, the ceiling would be clad with wooden batons recycled from the building and crowned with a sky light, while outside there will be a terrace
He told the camera: ‘I feel like Egyptians building the pyramids – all ropes and pullies. Just we haven’t got 3,000 men.’
Having laid empty for over ten years, rain water had damaged the structure.
Jeff said: ‘We’re now trying to stabilise the building and stitch it together before we start doing major construction. We can’t really do too much to her until we get that integrity back. And it is in pretty poor state in some areas.’
To brace the building, they began by putting new steel beams across the whole property.
Jeff said: ‘I’m always nervous about days like this, you’ve got a crane on hire, blocked roads – you want to hope it all fixed.’
From the brickwork and timbers, James was obsessed with retaining every original feature he could salvage – no matter the cost.
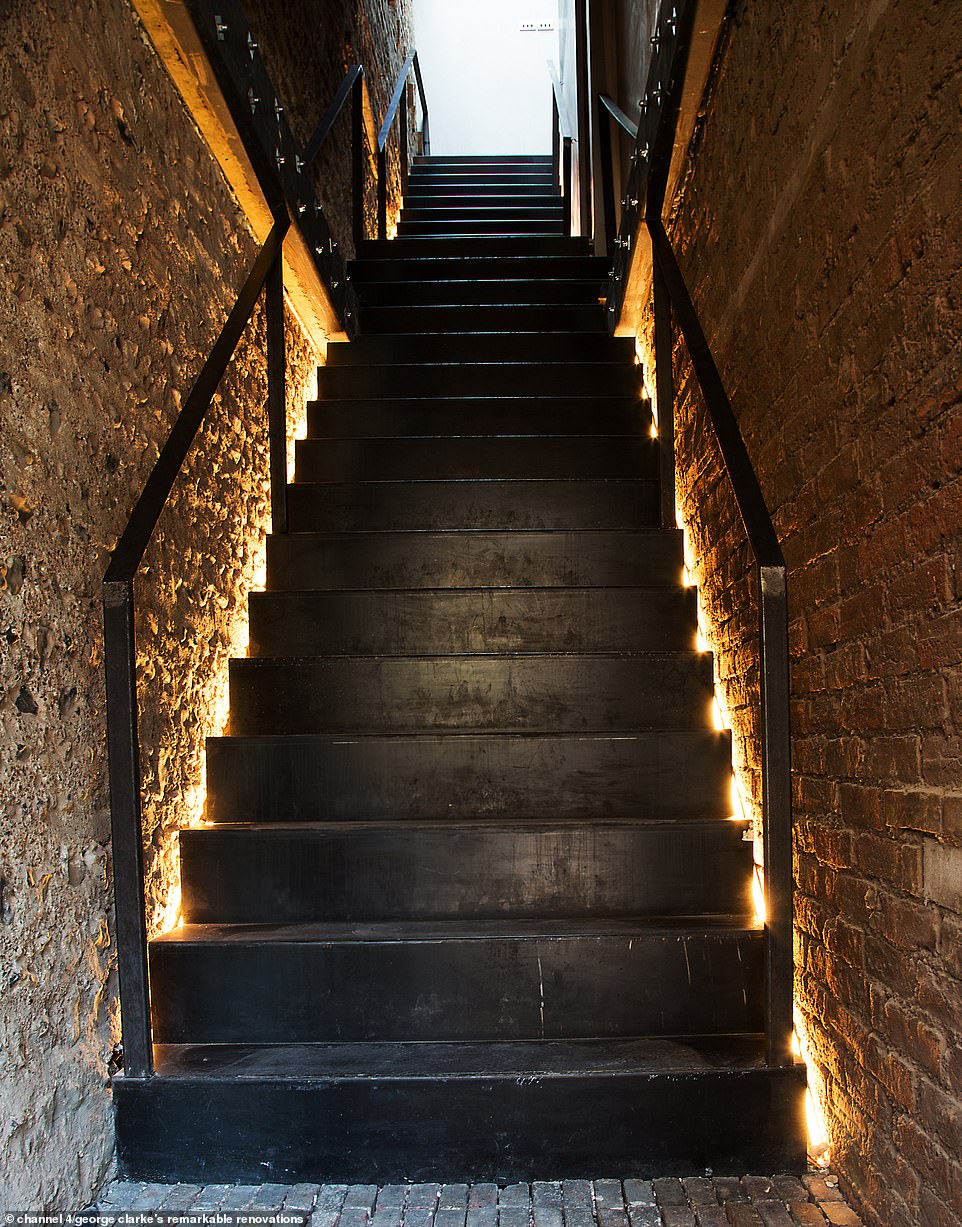





Throughout the schedule, James’ head builder Jeff called the project ‘a huge headache’ and ‘one of the most difficult buildings he’d ever worked on’
And Jeff said it had become ‘a huge headache’, continuing: ‘Under normal demolition, we have to not just take the stuff away but here we have to not just demolish it, we take it apart bit by bit so we can reuse it.
‘Therefore it takes longer labour and longer time. But James is aware of this, so we’ve allowed for that in our build programme.
‘It’s an exciting project, it’s not run of the mill, it’s almost like a heritage project.’
When the building was structurally safe, the team began lowering the middle floor to give them the space they needed in the roof.
In August 2021, three times longer than James’ original schedule, George returned to see how it was evolving.
James confessed it was becoming more difficult than expected, adding: ‘We thought we would start March 2019 and we actually started February 2021. It’s like nothing I’ve experienced before.
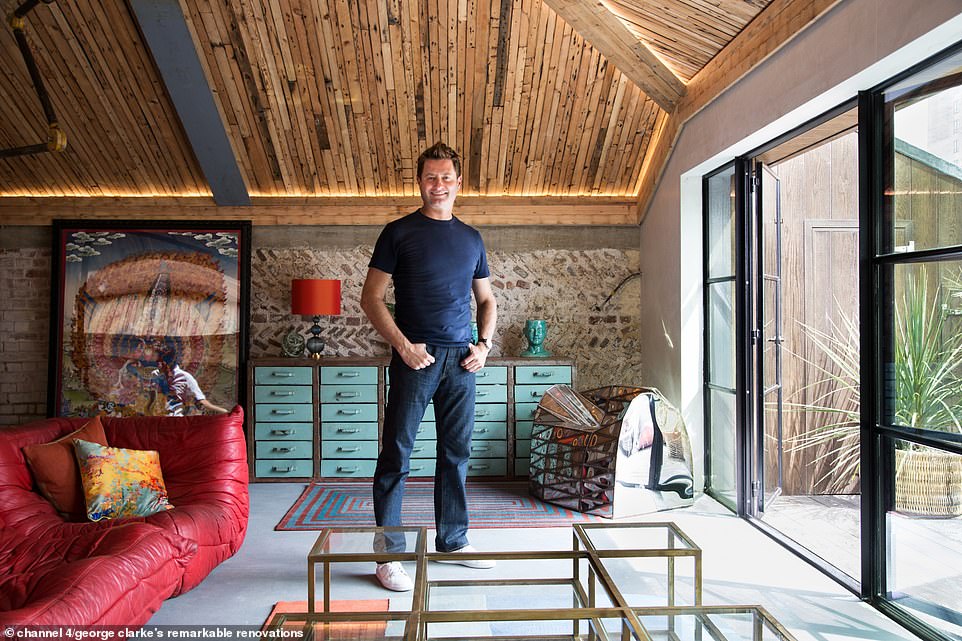





The main room at the top of the property also featured a poured concrete floor and a wooden ceiling, along with a wall of floor-to-ceiling windows
‘It’s tricky, trying to do this in two separate countries.’
Meanwhile he said he had received some ‘raised eyebrows’ with his ambitious plans, adding: ‘[People ask] “How do you cost something like that? Is it a week of work or it’s now been four weeks of work?” And it’s still not even finished.’
‘My budget has shot through the roof.’
Despite that, he said he hoped to be in three months in the property, but George told him: ‘You’re never going to be in by November!’
Speaking to the builder Jeff, he said: ‘It’s very complex, it’s a very difficult building. It’s one of the worst buildings I think I’ve come across in 25 years of building.’
And after George called James’ ideas ‘bonkers’, Jeff added: ‘It’s different. When this is finished Dr Frankenstein will have his monster.’
George Clarke’s Remarkable Renovations airs tonight at 9pm on Channel 4
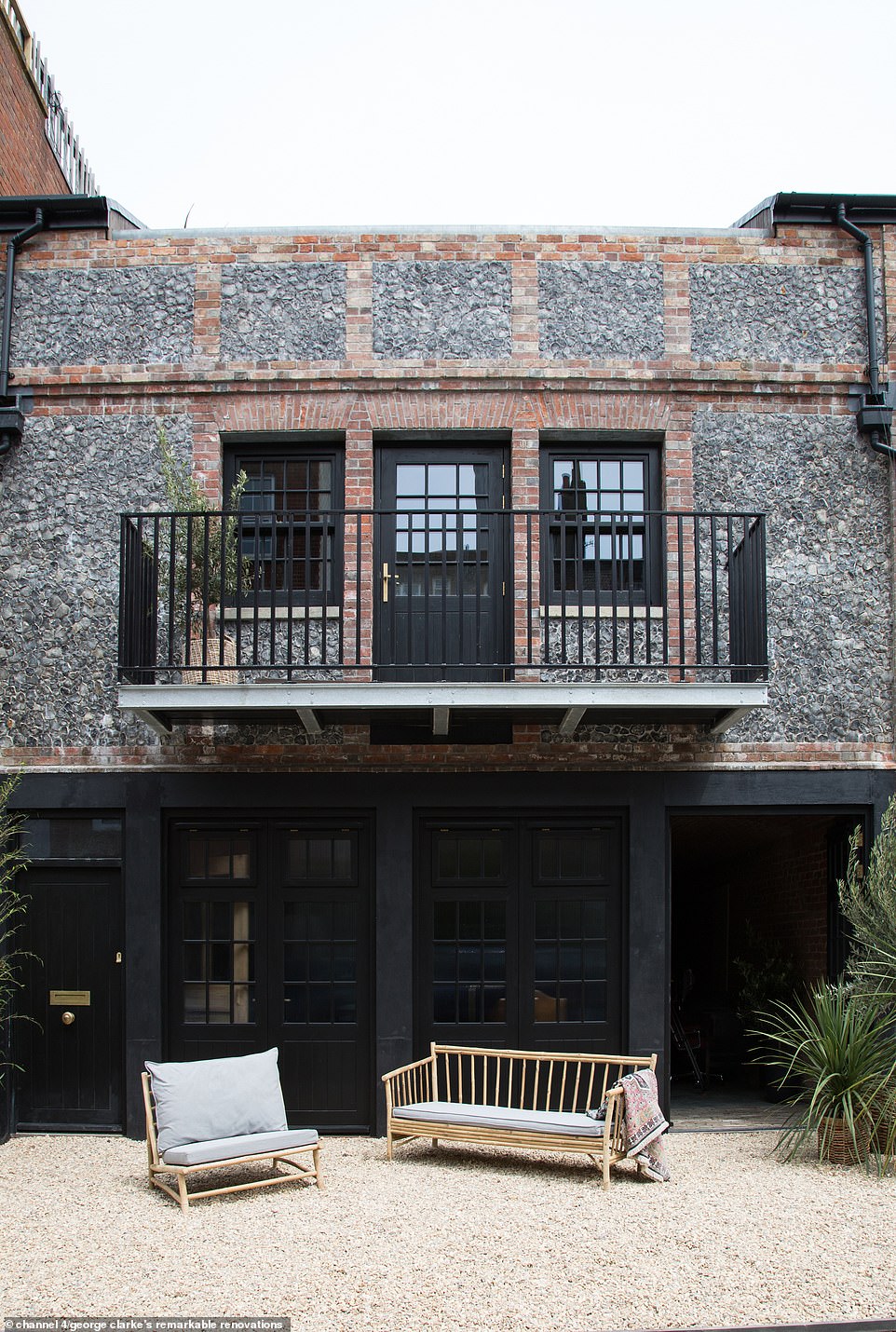





And after George called James’ ideas ‘bonkers’, Jeff said ‘when the house is finished, Dr Frankenstein will have his monster’ (pictured, the exterior)