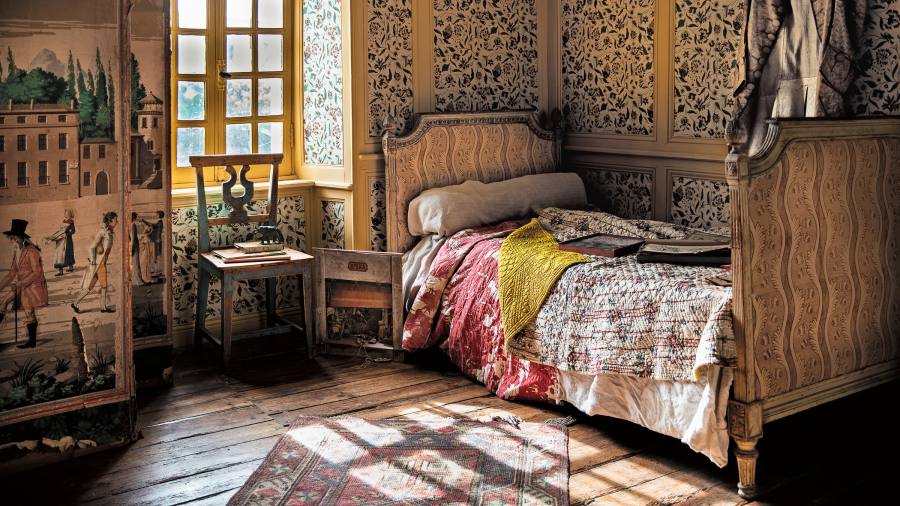
Receive free Interiors updates
We’ll send you a myFT Daily Digest email rounding up the latest Interiors news every morning.
When Vincent Farelly and Jean-Baptiste Martin of Parisian design studio Antoinette Poisson first travelled to Port-Louis in Brittany three years ago, they had no intention of relocating. Both paper conservators known for resuscitating centuries-old printing techniques, they had been tipped off about a historic house sale by a customer at their rue Saint-Sabin store. Their visitor arrived clutching architect Gérard Dieul’s 2015 book Le Port-Louis revisité, featuring an image of domino paper on the cover – the same wallpaper, printed and handpainted on French rag paper, that the pair had spent the past decade working to revive.
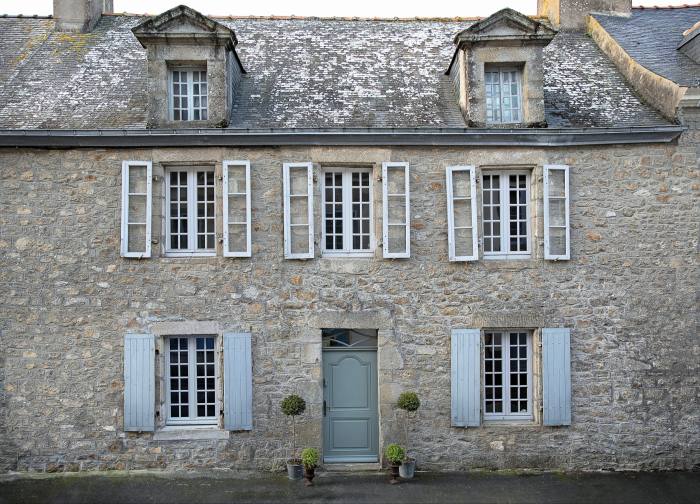
Intrigued, the duo took a three-hour train ride from Paris and found themselves in a maritime town that was once a centre of trade in decorative goods. They arrived at a modest, blue-shuttered Breton townhouse, its double windows and stone façade protecting it from the harsh Atlantic elements, and were instantly enamoured. It was, coincidentally, Valentine’s Day. “It’s strange visiting a house when you don’t know the owner,” says Martin of meeting the retired journalist and photographer who’d lived there for 20 years. “We felt as though we had entered an untouched relic from the 18th century.”
Less than a year later Maison Lescop – named after the seafaring French East India Company merchant who built it in 1670 – was theirs. “It’s not a grand interior like a château. It’s comfortable, easy and totally charming,” says Martin, who compares the symmetrical layout, with dual-aspect rooms jutting off a central artery, to that of a doll’s house. With walls clad throughout in chestnut panelling, set against more rarefied Louis XV-style doors, the house has a presiding atmosphere of rusticity and warmth.
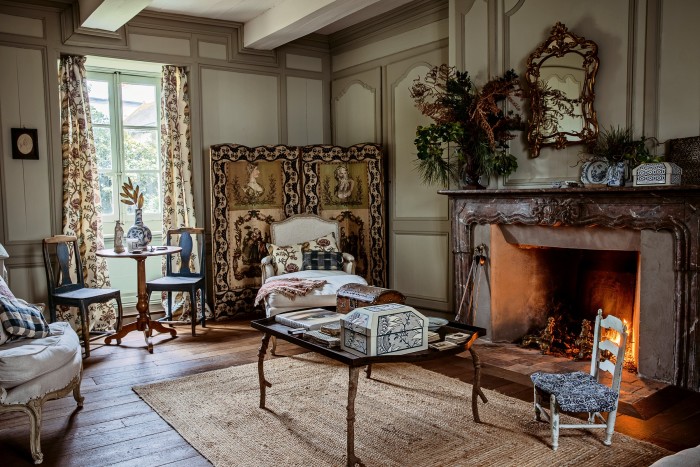
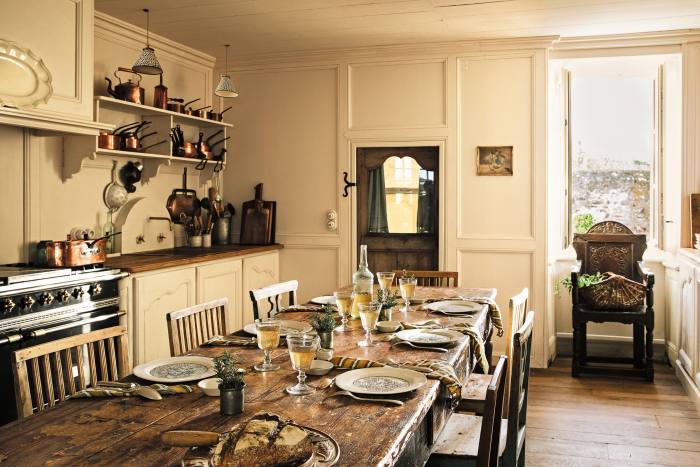
At first the couple, who met at the Sorbonne in Paris then worked together as restorers and conservators, simply lived in the space. “We didn’t want to change anything until we really understood the house,” Martin recalls. While entertaining and cooking for visiting friends and family, they quickly discovered it was the kitchen that needed their most urgent attention – a major undertaking. The original warren of spaces had been converted into a garage in the 1950s, then further divided up into a quartet of rooms.
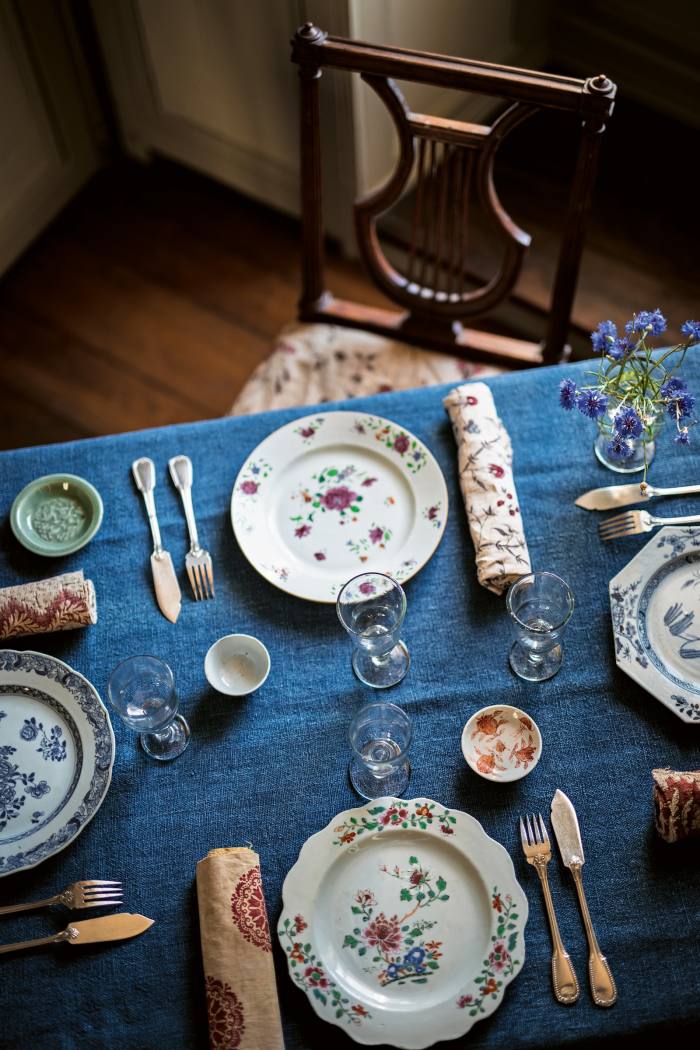
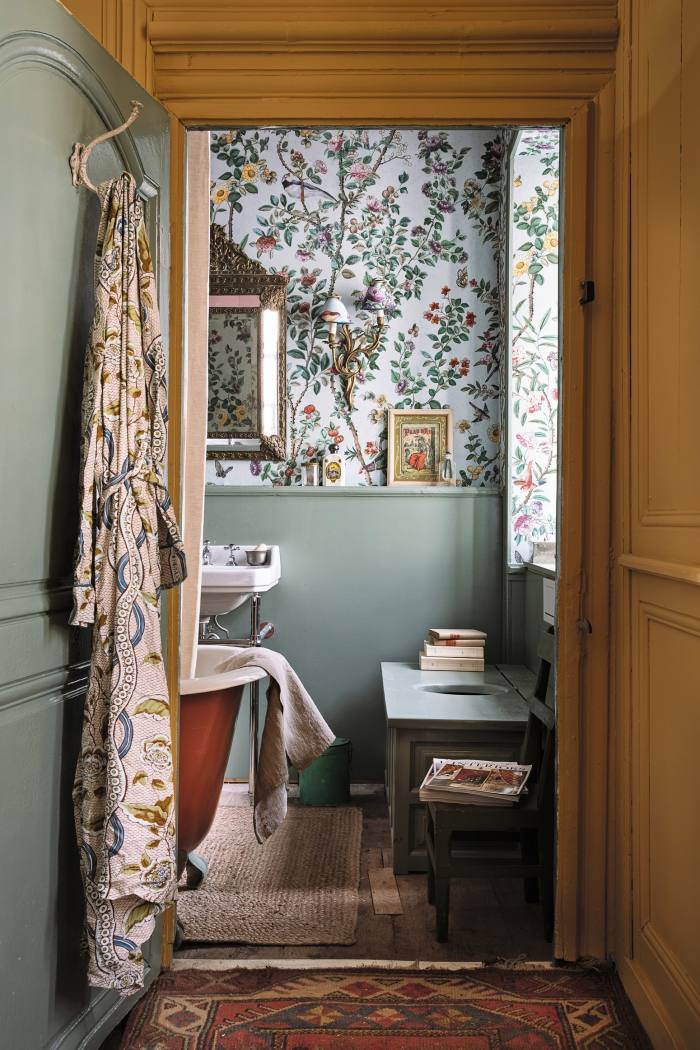
Engaging the skill of local carpenters, and with the help of an interior designer who they’d met during a shop project at the Palace of Versailles, they began stripping back the modern partitions to reinstate the room’s more palatial former scale. Drawing on the façades of an original cabinet found in the living room, they created an open-shelved and oak-topped space painted in a creamy off-white specially developed by the French paint company Ressource Peintures, which is now filled with the couple’s collection of antique copper pots, pans and moulds – and a matching burnished sink. True to their cabinetry source, there’s not a jagged edge in sight and today life plays out against the rich patina of the vast antique pantry table.
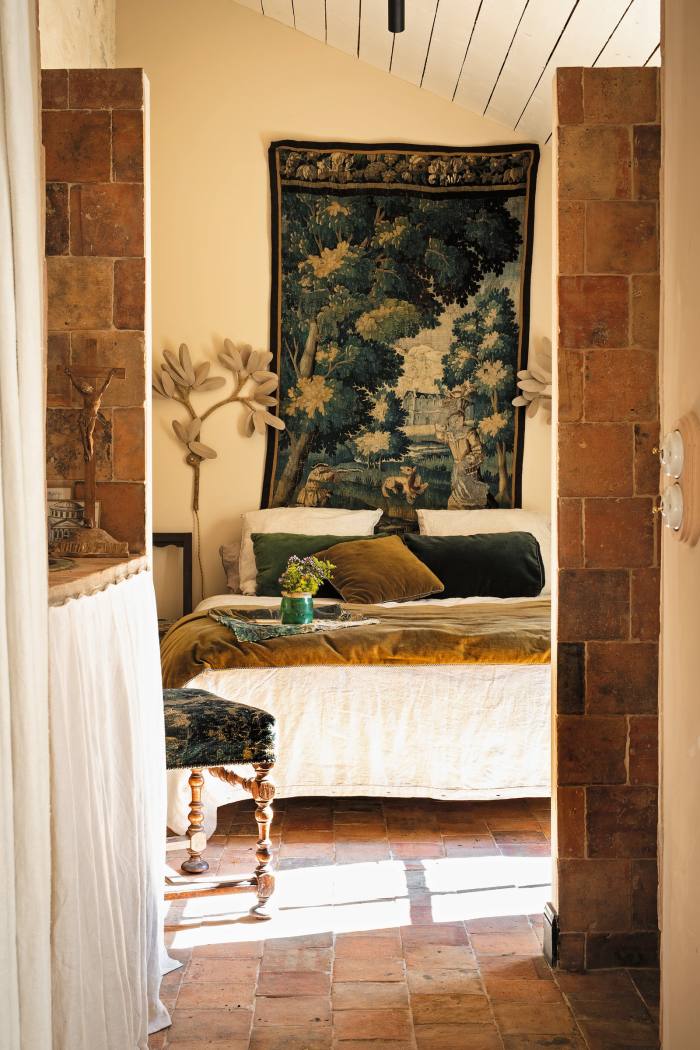
Their next move was to convert a bathroom off the kitchen into a bijou guest room, adorned with the special Aubusson verdure tapestry that first inspired Antoinette Poisson’s scenic Joli Bois (Pretty Wood) textile, wallpaper and scent. Evoking a hunting scene from the age of their company’s namesake – the great patron of the arts Madame de Pompadour, née Jeanne-Antoinette Poisson – this sylvan background sparked one of the couple’s most dramatic Breton interventions: the painterly hallway. The fantastical forest landscape is hand-sketched and gouache-painted, largely by Farelly, in five verdant shades. Created in the vein of a theatre set, it covers the entirety of the entranceway, giving way to the kitchen and the living room, and creating a sense of harmony with the natural world that surrounds the house.
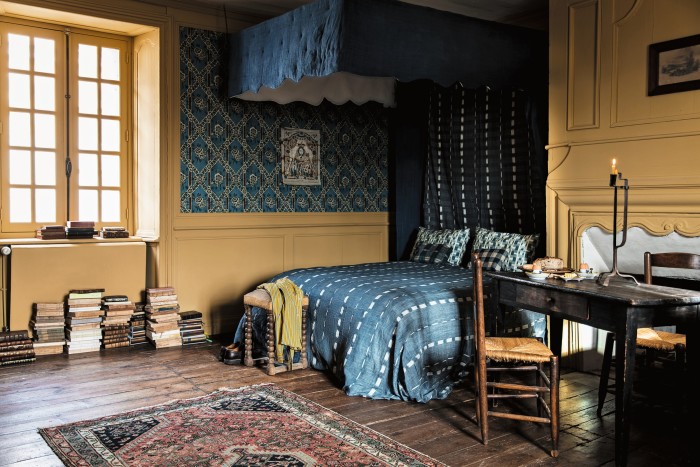
By contrast, Antoinette Poisson’s wallpaper designs take centre stage upstairs. In the “yellow bedroom”, the duo’s rococo debut design, Guirlandes de Fleurs, is set against the dark mahogany of a tombeau brimming with their collection of Provençal quilts, also known as piqué marseillais, which will inform their more freeform, illustrative forthcoming collections. Elsewhere, a Duchess-style canopy bed ingeniously formed from an indigo-dyed hemp sheet is backed by a hanging textile headboard. Across the landing in the “room of love”, created for the young daughters of the house’s second owner, an alcove is adorned with ornate mouldings of a cornucopia and bow and arrow. Decorated in a soft pink hue, and with views out to the nearby sea, this is a place to think and be inspired.
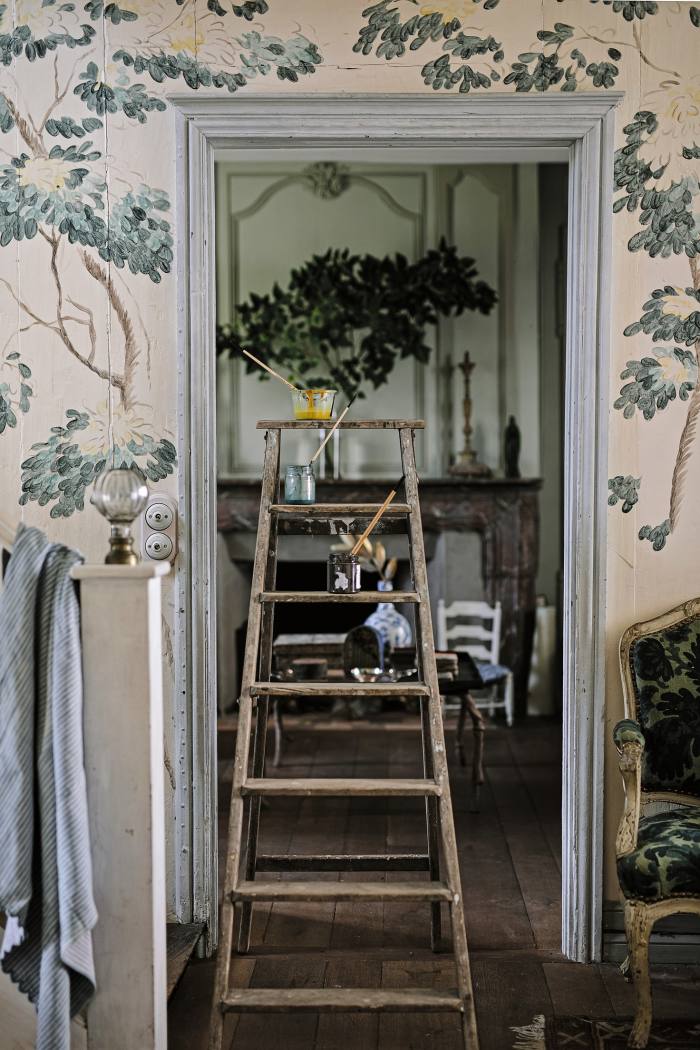
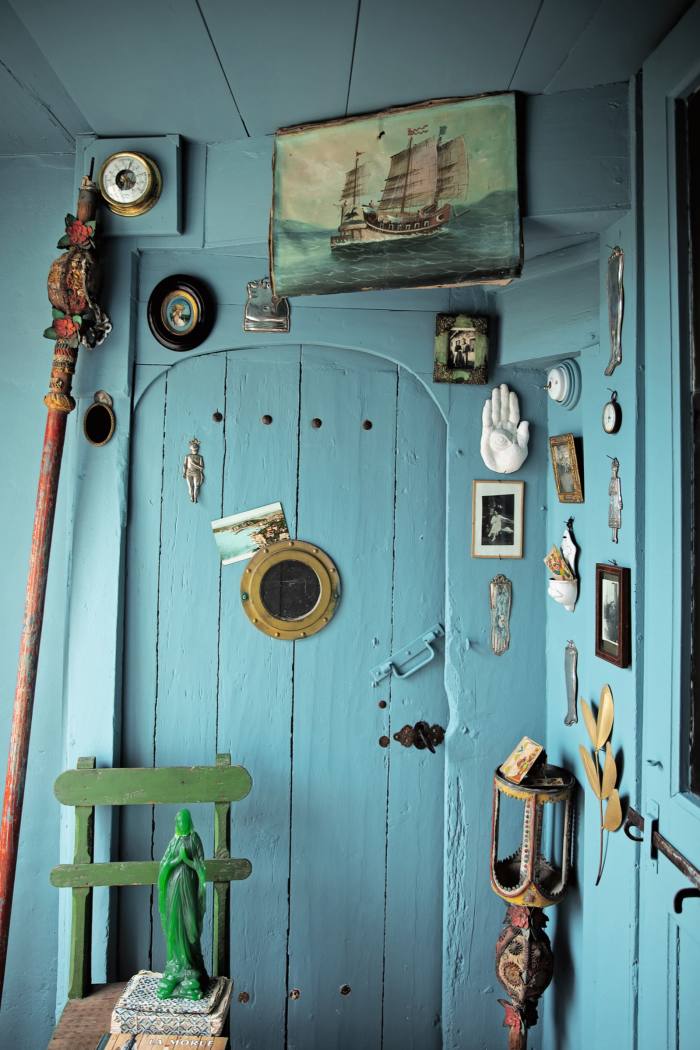
Rather than overburdening the interior with their sprawling collection of antique furnishings and objects, the couple’s approach has been to pare things back. “It’s more about the soul of each piece, its history and patina,” explains Martin. “We’ve held onto these 18th-century objects that are very rustic, very simple and very beautiful.” The pair like to shift things around according to the seasons – in winter, they add an antique screen and Louis XV-style armchairs to lend extra cosiness to the living room.
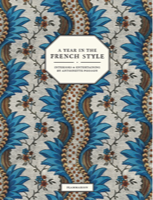
Maison Lescop is a place of surprises – not least the ode to the salty air and high waters the couple have created in the alcove by the back door. This miniature maritime museum, or sea-chapel, is laden with souvenirs, family photographs, postcards and devotional objects. Painted in a greyish-blue aquatic tone the Bretons call glaz, and complete with its own ship’s porthole, it’s a treasure-trove of marine miscellany.
At first Farelly and Martin planned to stay in Maison Lescop for long weekends. But slowly their lives have shifted almost entirely to Brittany. “Life is very pleasant here,” says Martin. It’s a seasonal mode of living, centred on the culinary arts, craft and imagination, that’s perfectly captured in their new book, A Year in the French Style: Interiors & Entertaining by Antoinette Poisson (to be published by Flammarion on 19 September).
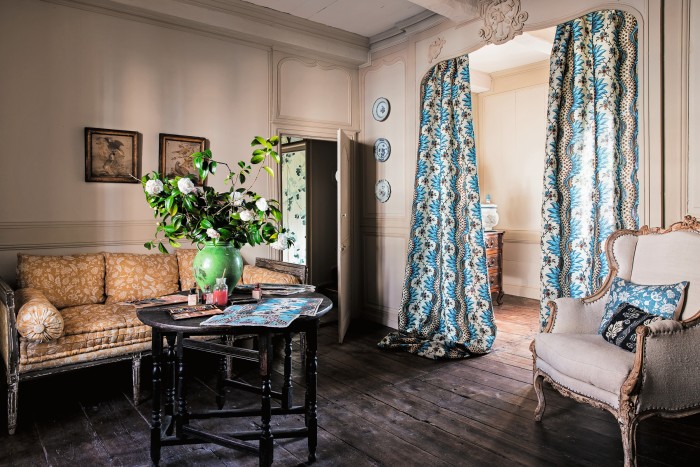
Today, together with the pair’s border collie Lili and their free-roaming domestic rabbit Pompon, several of Antoinette Poisson’s 11-strong team have followed the designers to this cultured corner of the north-western coast. Close to the house, they have established a second workshop and studio in the attic of a former schoolhouse – and earlier this summer they opened the doors on Port-Liberté Chez Antoinette Poisson, an interiors store, tea room and restaurant, with a room for paying guests. Here, Martin indulges the classic French cookery skills he inherited from his mother and grandmother, and Farelly serves afternoon tea with a Breton twist at the bijou collection of tables. “Thanks to Maison Lescop our lives are very different now,” he smiles. His words are testament to the capacity of the four walls we call home to shape us as powerfully and intangibly as the tides.
FT Weekend Festival

FT Weekend Festival returns on Saturday September 2 at Kenwood House Gardens, London. Book your tickets to enjoy a day of debates, tastings, Q&As and more . . . Speakers include Luke Edward Hall, Benedict Foley, Henry Holland and many others, plus all your favourite FT writers and editors. Register now at ft.com/festival.