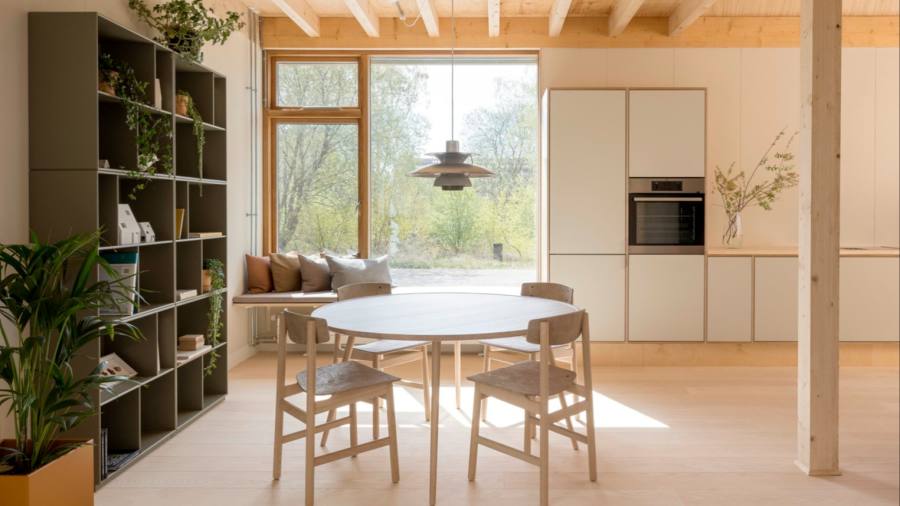
Home to an abundance of design icons, frequently topping “liveability” tables, and designated the 2023 World Capital of Architecture, Copenhagen is the place to discover the buildings of the future. But you might not expect those buildings to be made with straw, dirt and neolithic techniques.
Decided by Unesco and the International Union of Architects, the Danish capital is hosting this year’s World Congress of Architects forum (July 2-6). Throughout this summer, Copenhagen is also home to 15 pavilions projects by Danish architects, installed throughout the city. The SDG Pavilions, named after the UN’s Sustainable Development Goals, are experimental structures showing how buildings can help achieve these goals in a variety of ways. Architects Without Borders’ “Bio-Centre” shows how sanitary services can be provided in slums; “Tower of Wind” — a collaborative project between Atenastudio, Henning Frederiksen, Christian Fogh and Simone Aaberg Kærn — employs meteorological instruments to look at the future of climate change; while Mast’s Obel Award unPavilion, an untouched, retired concrete barge floating in the water, aims to highlight greenwashing.
Overlooking the harbour and Royal Danish Library is the “From 4 to 1 Planet” project. Organised by philanthropic foundations Realdania and Villum Fonden, it comprises installations by young Danish architecture practices that demonstrate how the climatic impact of residential buildings can be reduced by 75 per cent using natural materials and traditional techniques.
Made from rammed earth and timber, ReVærk’s low and sturdy pavilion extols the virtues of tamped clay soil. “In addition to being a natural, load-bearing, low-emission material, it also has a number of good indoor climate properties,” says architect Simeon Østerlund Bamford, ReVærk founding partner, citing its hygroscopic qualities and high thermal mass.
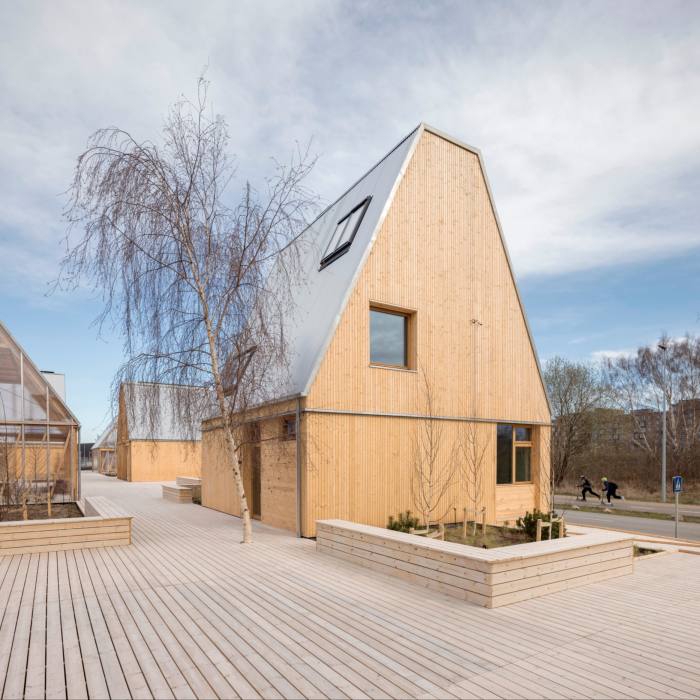
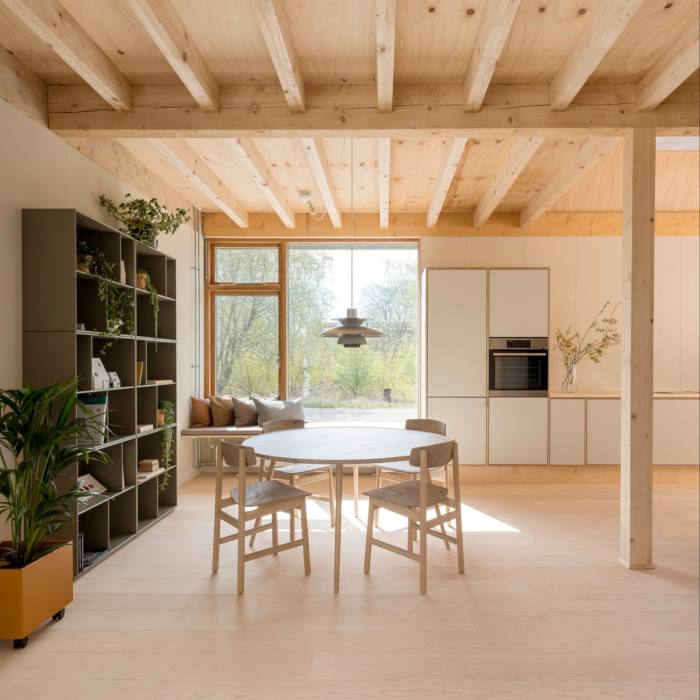
What’s more, Bamford adds, it’s readily available. “In Denmark alone, we have about 15mn tonnes of surplus soil from building and construction every year, a large proportion of which can be used to build with.”
A thatched pavilion — by Rønnow Architects, Leth & Gori and Cinark (Center for Industrialized Architecture) — resembles an oast house or chimney. With an interior structure of clay bricks, the exterior is fully covered in thatch, showing how this traditional roofing material can extend all over a building.
Anne Beim, head of Cinark at the Royal Danish Academy, believes that architecture using materials such as reed and straw can be “a central driver for a green transition of the construction industry”, but concedes that present-day legislation, at least in Denmark, is “very restrictive” in terms of the materials used for facade cladding. Bamford, too, notes that rammed earth “still lacks a number of necessary technical tests” to scale up its use.
On former industrial land to the west of the city, next to a railway depot are the two Living Places Copenhagen prototype homes. Danish practice Effekt Architects, in collaboration with window manufacturer Velux, engineers Artelia and builders Enemærke & Petersen, aims to show how ultra-low-carbon homes can be feasible, affordable — and attractive.
With a minimalist Scandinavian design centred around exposed timber and a tall sloped roof, visitors are immersed in pine, ash, oak and cedar. Wood, argues Effekt founding partner Sinus Lynge, is “the most sustainable construction material available at scale”.
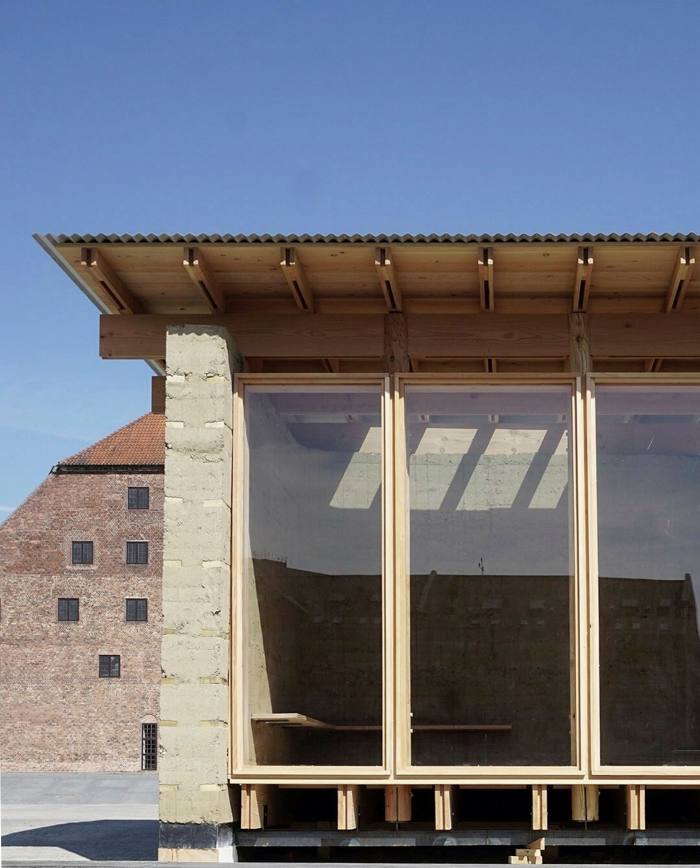
Both homes have similar layouts — an open-plan kitchen/living room, two bedrooms, one bathroom and a study, spread over three floors — but differ slightly. One harnesses a traditional timber frame and natural ventilation, with a slightly lower carbon footprint, while the other uses cross-laminated timber and mechanical ventilation — packing a better aesthetic punch, as well as offering more flexibility for climate control.
External window shading — large, barn-like timber-slatted screens on the ground floor as well as blinds for the roof windows — reduces solar gain and thus the need for cooling. Meanwhile, wood fibre is used for insulation, reducing the need for heating (the heat that is needed is supplied via air source heat pumps).
In the timber frame house, the kitchen — the LoopKitchen, by Danish start-up Stykka — is a modular plywood design with replaceable and repairable parts to increase lifespan and reduce waste. Furniture includes chairs made using coffee waste from Mater, and recycled textiles from Kvadrat.
Earlier this year, Denmark implemented legislation limiting the carbon footprint of new constructions: new buildings must not exceed a carbon footprint of 12kg of CO₂ emissions per square metre per year; the Living Places homes have footprints of 3.8kg and 3.9kg CO₂ per square metre per year.
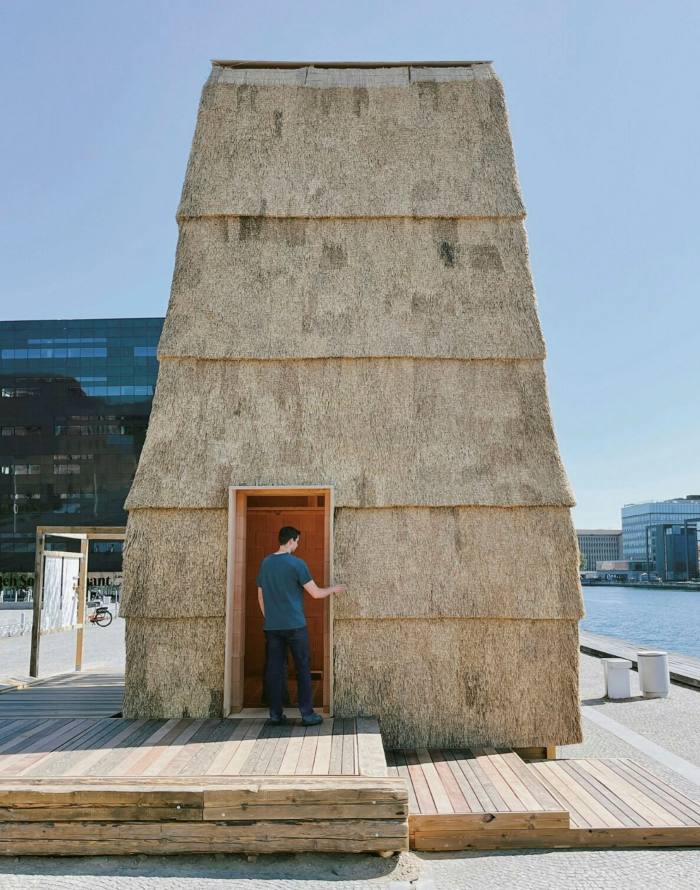
“Now the politicians are thinking: so why are we starting at 12kg?” says Lone Feifer, director for sustainable building at Velux.
Living Places deliberately used off-the-shelf components and made the designs open-source, meaning other housebuilders can adopt the concept. Although they have not revealed the exact costs, the project team insists the homes are not more expensive than equivalents on the Danish market.
In the meantime, the Living Places homes will stay put until being moved elsewhere in 2024/25, and there are plans to build the first full-scale “Living Places community” outside Copenhagen in the next two years.
While most of the work to decarbonise housing will need to be focused on retrofitting existing buildings, Feifer insists that “new-build drives the regulations”. In any case, Lynge believes that natural materials will be central to sustainable housing. “It does not demand rocket science or new technologies; the solutions are already here. We just need to rethink our design culture.”
Find out about our latest stories first — follow @FTProperty on Twitter or @ft_houseandhome on Instagram